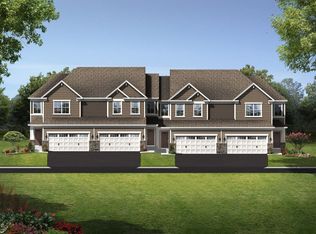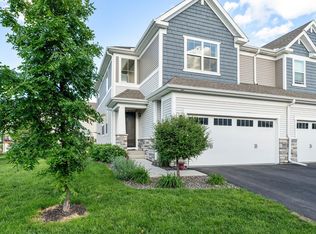Closed
$420,000
6967 Archer Pl, Inver Grove Heights, MN 55077
4beds
2,573sqft
Townhouse Side x Side
Built in 2017
2,178 Square Feet Lot
$409,900 Zestimate®
$163/sqft
$2,961 Estimated rent
Home value
$409,900
$381,000 - $443,000
$2,961/mo
Zestimate® history
Loading...
Owner options
Explore your selling options
What's special
Don’t miss this opportunity to own a stunning end-unit townhome in the highly sought-after Blackstone Ponds community, located in the top-rated 196 school district. This 4-bedroom, 4-bathroom home features a finished basement and numerous upgrades throughout, including granite countertops, upgraded cabinetry with soft-close doors, stainless steel appliances, premium lighting, and an oversized deck perfect for entertaining.
The spacious, light-filled kitchen boasts rich dark cabinetry and a large center island that opens to the family room, complete with a gas fireplace. The large owner’s suite features a 5x13 walk-in closet, double vanity with granite counters, a linen closet, and a walk-in shower.
The finished basement includes a fourth bedroom, full bath, and large rec room—ideal for guests, a home office, or additional living space.
This home offers modern comfort, ample space, and a prime location. Schedule your showing today!
Zillow last checked: 8 hours ago
Listing updated: July 03, 2025 at 08:45am
Listed by:
Nadia Faumuina - Twin Cities Choice 651-434-7263,
Keller Williams Select Realty,
Christina Reynolds - Twin Cities Choice 763-300-0242
Bought with:
Angela Riniker
Edina Realty, Inc.
Source: NorthstarMLS as distributed by MLS GRID,MLS#: 6706469
Facts & features
Interior
Bedrooms & bathrooms
- Bedrooms: 4
- Bathrooms: 4
- Full bathrooms: 2
- 3/4 bathrooms: 1
- 1/2 bathrooms: 1
Bedroom 1
- Level: Upper
- Area: 208 Square Feet
- Dimensions: 13x16
Bedroom 2
- Level: Upper
- Area: 130 Square Feet
- Dimensions: 13x10
Bedroom 3
- Level: Upper
- Area: 120 Square Feet
- Dimensions: 10x12
Bedroom 4
- Level: Lower
- Area: 132 Square Feet
- Dimensions: 11x12
Dining room
- Level: Main
- Area: 126 Square Feet
- Dimensions: 9x14
Family room
- Level: Lower
- Area: 234 Square Feet
- Dimensions: 13x18
Kitchen
- Level: Main
- Area: 180 Square Feet
- Dimensions: 15x12
Living room
- Level: Main
- Area: 210 Square Feet
- Dimensions: 15x14
Heating
- Forced Air
Cooling
- Central Air
Appliances
- Included: Air-To-Air Exchanger, Dishwasher, Dryer, Microwave, Range, Refrigerator, Washer
Features
- Basement: Finished,Full
- Number of fireplaces: 1
- Fireplace features: Gas
Interior area
- Total structure area: 2,573
- Total interior livable area: 2,573 sqft
- Finished area above ground: 1,793
- Finished area below ground: 680
Property
Parking
- Total spaces: 2
- Parking features: Attached, Asphalt
- Attached garage spaces: 2
Accessibility
- Accessibility features: None
Features
- Levels: Two
- Stories: 2
Lot
- Size: 2,178 sqft
- Dimensions: 69 x 30
Details
- Foundation area: 780
- Parcel number: 201416404040
- Zoning description: Residential-Single Family
Construction
Type & style
- Home type: Townhouse
- Property subtype: Townhouse Side x Side
- Attached to another structure: Yes
Materials
- Brick/Stone, Vinyl Siding
Condition
- Age of Property: 8
- New construction: No
- Year built: 2017
Utilities & green energy
- Gas: Natural Gas
- Sewer: City Sewer/Connected
- Water: City Water/Connected
Community & neighborhood
Location
- Region: Inver Grove Heights
- Subdivision: Blackstone Ponds 2nd Add
HOA & financial
HOA
- Has HOA: Yes
- HOA fee: $330 monthly
- Services included: Maintenance Structure, Hazard Insurance, Maintenance Grounds, Professional Mgmt
- Association name: Gassen
- Association phone: 952-922-5575
Price history
| Date | Event | Price |
|---|---|---|
| 7/2/2025 | Sold | $420,000$163/sqft |
Source: | ||
| 6/3/2025 | Pending sale | $420,000$163/sqft |
Source: | ||
| 4/30/2025 | Listed for sale | $420,000-7.5%$163/sqft |
Source: | ||
| 12/22/2024 | Listing removed | -- |
Source: Owner | ||
| 12/8/2024 | Listed for sale | $454,000+17.9%$176/sqft |
Source: Owner | ||
Public tax history
| Year | Property taxes | Tax assessment |
|---|---|---|
| 2023 | $6,382 +21.4% | $445,000 +0.1% |
| 2022 | $5,258 +2.6% | $444,700 +11% |
| 2021 | $5,124 +8% | $400,500 +9.6% |
Find assessor info on the county website
Neighborhood: 55077
Nearby schools
GreatSchools rating
- 9/10Woodland Elementary SchoolGrades: K-5Distance: 2.5 mi
- 8/10Dakota Hills Middle SchoolGrades: 6-8Distance: 3.2 mi
- 10/10Eagan Senior High SchoolGrades: 9-12Distance: 3.2 mi
Get a cash offer in 3 minutes
Find out how much your home could sell for in as little as 3 minutes with a no-obligation cash offer.
Estimated market value
$409,900
Get a cash offer in 3 minutes
Find out how much your home could sell for in as little as 3 minutes with a no-obligation cash offer.
Estimated market value
$409,900

