6967 Fort King Rd, Zephyrhills, FL 33541
What's special
- 349 days |
- 132 |
- 2 |
Zillow last checked: 8 hours ago
Listing updated: January 06, 2026 at 07:31am
Cynthia Tremblay 813-997-4172,
FLORIDA REALTY 813-681-1133

Facts & features
Interior
Bedrooms & bathrooms
- Bedrooms: 2
- Bathrooms: 2
- Full bathrooms: 2
Rooms
- Room types: Bonus Room, Family Room
Primary bedroom
- Features: Shower No Tub, Walk-In Closet(s)
- Level: First
- Area: 132 Square Feet
- Dimensions: 11x12
Bedroom 2
- Features: Built-in Closet
- Level: First
- Area: 99 Square Feet
- Dimensions: 9x11
Balcony porch lanai
- Level: First
- Area: 176 Square Feet
- Dimensions: 11x16
Dining room
- Level: First
- Area: 88 Square Feet
- Dimensions: 8x11
Family room
- Level: First
- Area: 190 Square Feet
- Dimensions: 10x19
Kitchen
- Level: First
- Area: 88 Square Feet
- Dimensions: 8x11
Living room
- Level: First
- Area: 176 Square Feet
- Dimensions: 11x16
Workshop
- Level: First
- Area: 84 Square Feet
- Dimensions: 7x12
Heating
- Central
Cooling
- Central Air
Appliances
- Included: None
- Laundry: Inside
Features
- Ceiling Fan(s), Walk-In Closet(s)
- Flooring: Other
- Doors: Sliding Doors
- Windows: Drapes
- Has fireplace: No
Interior area
- Total structure area: 1,620
- Total interior livable area: 1,080 sqft
Video & virtual tour
Property
Parking
- Total spaces: 2
- Parking features: Covered, Driveway, Off Street
- Carport spaces: 2
- Has uncovered spaces: Yes
Features
- Levels: One
- Stories: 1
- Patio & porch: Covered, Screened
- Exterior features: Awning(s), Storage
Lot
- Size: 4,000 Square Feet
- Features: In County, Landscaped
- Residential vegetation: Mature Landscaping
Details
- Parcel number: 0326210090000000100
- Zoning: RMH
- Special conditions: None
Construction
Type & style
- Home type: MobileManufactured
- Architectural style: Other,Traditional
- Property subtype: Mobile Home
Materials
- Metal Siding
- Foundation: Crawlspace
- Roof: Metal
Condition
- Fixer
- New construction: No
- Year built: 1976
Utilities & green energy
- Sewer: Public Sewer
- Water: Public
- Utilities for property: Cable Available, Electricity Available, Public
Community & HOA
Community
- Features: Deed Restrictions
- Senior community: Yes
- Subdivision: VALLEYDALE ACRES
HOA
- Has HOA: Yes
- HOA fee: $1 monthly
- HOA name: Linda
- HOA phone: 706-833-6751
- Pet fee: $0 monthly
Location
- Region: Zephyrhills
Financial & listing details
- Price per square foot: $39/sqft
- Tax assessed value: $64,610
- Annual tax amount: $1,007
- Date on market: 5/2/2024
- Cumulative days on market: 530 days
- Listing terms: Cash
- Ownership: Fee Simple
- Total actual rent: 0
- Electric utility on property: Yes
- Road surface type: Paved
- Body type: Double Wide

Cynthia Tremblay
(813) 782-5506
By pressing Contact Agent, you agree that the real estate professional identified above may call/text you about your search, which may involve use of automated means and pre-recorded/artificial voices. You don't need to consent as a condition of buying any property, goods, or services. Message/data rates may apply. You also agree to our Terms of Use. Zillow does not endorse any real estate professionals. We may share information about your recent and future site activity with your agent to help them understand what you're looking for in a home.
Estimated market value
Not available
Estimated sales range
Not available
$1,639/mo
Price history
Price history
| Date | Event | Price |
|---|---|---|
| 1/6/2026 | Price change | $42,000-2.6%$39/sqft |
Source: | ||
| 8/2/2025 | Price change | $43,100-0.2%$40/sqft |
Source: | ||
| 6/6/2025 | Price change | $43,200-1.8%$40/sqft |
Source: | ||
| 4/29/2025 | Price change | $44,000-1.1%$41/sqft |
Source: | ||
| 4/18/2025 | Price change | $44,500-10.8%$41/sqft |
Source: | ||
Public tax history
Public tax history
| Year | Property taxes | Tax assessment |
|---|---|---|
| 2024 | $1,325 +31.5% | $64,610 +39.3% |
| 2023 | $1,007 +19.8% | $46,380 +10% |
| 2022 | $841 +9.9% | $42,170 +21% |
Find assessor info on the county website
BuyAbility℠ payment
Climate risks
Neighborhood: 33541
Nearby schools
GreatSchools rating
- 1/10West Zephyrhills Elementary SchoolGrades: PK-5Distance: 1.4 mi
- 3/10Raymond B. Stewart Middle SchoolGrades: 6-8Distance: 1.6 mi
- 2/10Zephyrhills High SchoolGrades: 9-12Distance: 1.1 mi
- Loading
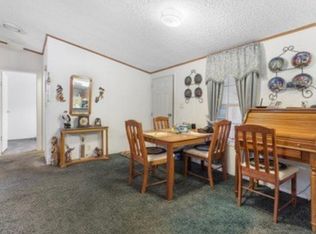
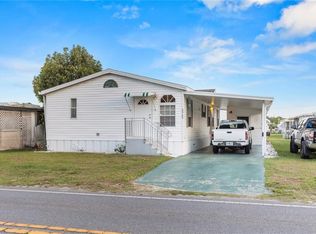
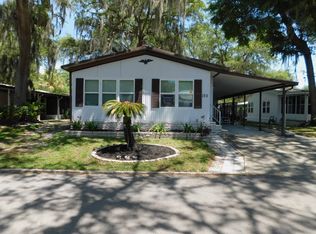
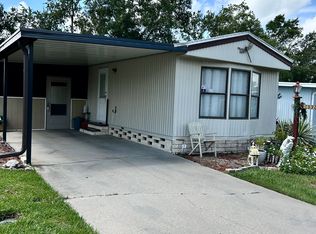
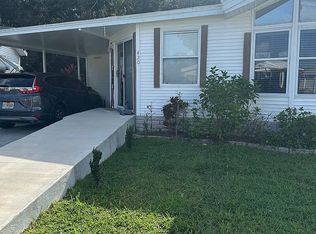
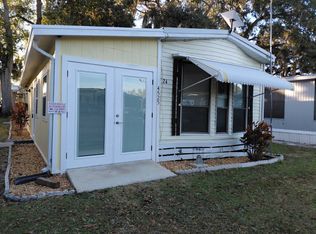
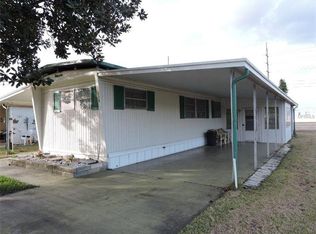
![[object Object]](https://photos.zillowstatic.com/fp/8e728866494e68a05bf2610fdb7abab6-p_c.jpg)