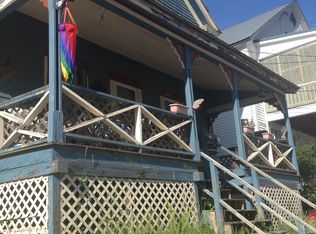Closed
Listed by:
Cassandra Ehrlich,
BHG Masiello Brattleboro 802-257-1111
Bought with: Southern Vermont Realty Group
$175,000
6967 Main Street, Readsboro, VT 05350
6beds
2,116sqft
Multi Family
Built in 1870
-- sqft lot
$-- Zestimate®
$83/sqft
$1,860 Estimated rent
Home value
Not available
Estimated sales range
Not available
$1,860/mo
Zestimate® history
Loading...
Owner options
Explore your selling options
What's special
Charming, well maintained 1870 duplex in the heart of Readsboro. Each bright spacious unit features a living room, large kitchen, three bedrooms, and bath. The level backyard offers room for gardening. The shed provides additional space for storage. The covered front porch is a wonderful place to relax. With separate utilities for each unit, this property is easy to manage. Conveniently located near recreational activities, Bennington, VT, and North Adams, Ma.
Zillow last checked: 8 hours ago
Listing updated: September 11, 2025 at 01:28pm
Listed by:
Cassandra Ehrlich,
BHG Masiello Brattleboro 802-257-1111
Bought with:
Casey Scott
Southern Vermont Realty Group
Source: PrimeMLS,MLS#: 5040183
Facts & features
Interior
Bedrooms & bathrooms
- Bedrooms: 6
- Bathrooms: 2
- Full bathrooms: 2
Heating
- Propane, Oil, Baseboard, Direct Vent
Cooling
- None
Appliances
- Included: Oil Water Heater, Owned Water Heater
Features
- Flooring: Carpet, Ceramic Tile, Laminate, Wood
- Basement: Concrete Floor,Crawl Space,Interior Stairs,Basement Stairs,Interior Entry
Interior area
- Total structure area: 2,468
- Total interior livable area: 2,116 sqft
- Finished area above ground: 2,116
- Finished area below ground: 0
Property
Parking
- Parking features: Paved
Features
- Levels: 2.5
- Patio & porch: Covered Porch
- Exterior features: Garden, Shed, Storage
Lot
- Size: 3,920 sqft
- Features: Level, Sidewalks, In Town
Details
- Parcel number: 51316110311
- Zoning description: Residential
Construction
Type & style
- Home type: MultiFamily
- Property subtype: Multi Family
Materials
- Vinyl Siding
- Foundation: Stone
- Roof: Slate
Condition
- New construction: No
- Year built: 1870
Utilities & green energy
- Electric: Circuit Breakers
- Sewer: Public Sewer
- Water: Public
- Utilities for property: Cable at Site, Gas On-Site, Telephone at Site, Fiber Optic Internt Avail
Community & neighborhood
Location
- Region: Readsboro
Other
Other facts
- Road surface type: Paved
Price history
| Date | Event | Price |
|---|---|---|
| 9/11/2025 | Sold | $175,000-22.2%$83/sqft |
Source: | ||
| 5/9/2025 | Listed for sale | $225,000$106/sqft |
Source: | ||
Public tax history
| Year | Property taxes | Tax assessment |
|---|---|---|
| 2024 | -- | $112,900 |
| 2023 | -- | $112,900 |
| 2022 | -- | $112,900 |
Find assessor info on the county website
Neighborhood: 05350
Nearby schools
GreatSchools rating
- NAReadsboro Elementary SchoolGrades: PK-6Distance: 0.4 mi
- 5/10Twin Valley Middle High SchoolGrades: 6-12Distance: 5.6 mi
Schools provided by the listing agent
- District: Readsboro School District
Source: PrimeMLS. This data may not be complete. We recommend contacting the local school district to confirm school assignments for this home.

Get pre-qualified for a loan
At Zillow Home Loans, we can pre-qualify you in as little as 5 minutes with no impact to your credit score.An equal housing lender. NMLS #10287.
