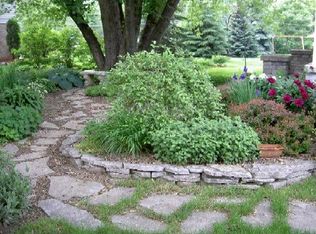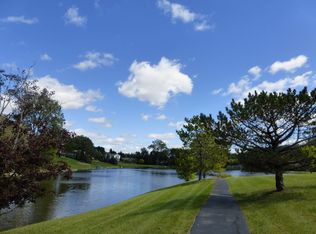Sold for $452,000 on 05/30/25
$452,000
6969 Clock Gate Cir, Troy, MI 48098
3beds
2,800sqft
Single Family Residence
Built in 1966
0.71 Acres Lot
$454,000 Zestimate®
$161/sqft
$3,745 Estimated rent
Home value
$454,000
$431,000 - $481,000
$3,745/mo
Zestimate® history
Loading...
Owner options
Explore your selling options
What's special
Professionally landscaped front to back, creating a park-like setting with mature trees, manicured beds, set on an impressive 0.71-acre lot and plenty of green space for kids, pets, or gatherings and exclusive access to the serene Lake Charnwood. This home is updated from top to bottom. The remodeled kitchen is a showstopper—featuring granite countertops, ceramic tile backsplash, stainless steel appliances, recessed lighting, a generous pantry, and abundant cabinetry for all your storage needs. A built-in snack bar/eat-in counter design adds functionality and a casual space for quick meals or morning coffee, making the kitchen the true hub of the home. Entertain with ease in the formal dining room or relax in the light-filled living room, both showcasing gleaming hardwoods and flowing seamlessly to a raised Trex-style deck—perfect for indoor-outdoor entertaining. The master suite delivers with a fully remodeled en-suite bathroom featuring seamless glass shower doors & stylish finishes. The main hall bath has also been fully remodeled with contemporary touches. spacious great room with a cozy fireplace, hardwood flooring, and direct access to the backyard via a sliding glass door. Downstairs, the finished walk-out basement is equipped with a second kitchen and opens to a stamped concrete patio—ideal for entertaining Updates & Features includes: New H20 Tank, Newer Windows, Hardwood floors, Carpet, Trex Deck & Fresh paint! Heated 3 car garage!!
Zillow last checked: 8 hours ago
Listing updated: June 02, 2025 at 11:47am
Listed by:
Julian Llera 586-855-0612,
Realty Executives Home Towne Shelby
Bought with:
Patrick K Carolan, 6501231075
Coldwell Banker Professionals-Birm
Source: MiRealSource,MLS#: 50172570 Originating MLS: MiRealSource
Originating MLS: MiRealSource
Facts & features
Interior
Bedrooms & bathrooms
- Bedrooms: 3
- Bathrooms: 4
- Full bathrooms: 3
- 1/2 bathrooms: 1
Bedroom 1
- Features: Carpet
- Level: Upper
- Area: 154
- Dimensions: 14 x 11
Bedroom 2
- Features: Carpet
- Level: Upper
- Area: 144
- Dimensions: 12 x 12
Bedroom 3
- Features: Carpet
- Level: Upper
- Area: 120
- Dimensions: 12 x 10
Bathroom 1
- Features: Ceramic
- Level: Upper
Bathroom 2
- Features: Ceramic
- Level: Upper
Bathroom 3
- Features: Ceramic
- Level: Lower
Dining room
- Features: Wood
- Level: Entry
- Area: 144
- Dimensions: 12 x 12
Great room
- Level: Lower
- Area: 325
- Dimensions: 25 x 13
Kitchen
- Features: Wood
- Level: Entry
- Area: 253
- Dimensions: 23 x 11
Living room
- Features: Wood
- Level: Entry
- Area: 204
- Dimensions: 17 x 12
Heating
- Forced Air, Natural Gas
Cooling
- Central Air
Appliances
- Included: Dishwasher, Microwave, Range/Oven, Gas Water Heater
Features
- Pantry, Eat-in Kitchen
- Flooring: Hardwood, Ceramic Tile, Carpet, Wood
- Basement: Finished,Walk-Out Access
- Number of fireplaces: 1
- Fireplace features: Living Room
Interior area
- Total structure area: 2,900
- Total interior livable area: 2,800 sqft
- Finished area above ground: 2,100
- Finished area below ground: 700
Property
Parking
- Total spaces: 3
- Parking features: Attached, Electric in Garage, Garage Door Opener, Heated Garage, Garage Faces Side
- Attached garage spaces: 3
Features
- Levels: Quad-Level
- Patio & porch: Deck, Patio, Porch
- Exterior features: Lawn Sprinkler
- Waterfront features: Beach Access
- Frontage type: Road
- Frontage length: 83
Lot
- Size: 0.71 Acres
- Dimensions: Irregular 82 x 199
Details
- Parcel number: 2006127012
- Zoning description: Residential
- Special conditions: Private
Construction
Type & style
- Home type: SingleFamily
- Architectural style: Raised Ranch
- Property subtype: Single Family Residence
Materials
- Brick
- Foundation: Basement
Condition
- Year built: 1966
Utilities & green energy
- Sewer: Public Sanitary
- Water: Public
Community & neighborhood
Location
- Region: Troy
- Subdivision: Lake Charnwood 1
HOA & financial
HOA
- Has HOA: Yes
- HOA fee: $200 annually
- Association name: LCPOA Troy Lake Charnwood
- Association phone: 248-250-3652
Other
Other facts
- Listing agreement: Exclusive Right To Sell
- Listing terms: Cash,Conventional,FHA,VA Loan
- Road surface type: Paved
Price history
| Date | Event | Price |
|---|---|---|
| 5/30/2025 | Sold | $452,000-2.8%$161/sqft |
Source: | ||
| 5/4/2025 | Pending sale | $464,900$166/sqft |
Source: | ||
| 4/25/2025 | Listed for sale | $464,900+119.3%$166/sqft |
Source: | ||
| 8/5/1998 | Sold | $212,000$76/sqft |
Source: Public Record | ||
Public tax history
| Year | Property taxes | Tax assessment |
|---|---|---|
| 2024 | -- | $193,580 +10.4% |
| 2023 | -- | $175,420 +9% |
| 2022 | -- | $161,000 +3.6% |
Find assessor info on the county website
Neighborhood: 48098
Nearby schools
GreatSchools rating
- 4/10Auburn Elementary SchoolGrades: PK-5Distance: 1.6 mi
- 5/10Avondale Middle SchoolGrades: 6-8Distance: 2.2 mi
- 7/10Avondale High SchoolGrades: 9-12Distance: 1.8 mi
Schools provided by the listing agent
- District: Avondale School District
Source: MiRealSource. This data may not be complete. We recommend contacting the local school district to confirm school assignments for this home.
Get a cash offer in 3 minutes
Find out how much your home could sell for in as little as 3 minutes with a no-obligation cash offer.
Estimated market value
$454,000
Get a cash offer in 3 minutes
Find out how much your home could sell for in as little as 3 minutes with a no-obligation cash offer.
Estimated market value
$454,000

