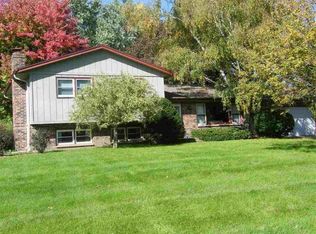Closed
$450,000
6969 Heron Way, Deforest, WI 53532
3beds
1,946sqft
Single Family Residence
Built in 1979
0.47 Acres Lot
$463,800 Zestimate®
$231/sqft
$2,630 Estimated rent
Home value
$463,800
$431,000 - $496,000
$2,630/mo
Zestimate® history
Loading...
Owner options
Explore your selling options
What's special
Experience a rare gem?a meticulously maintained home on .47 acre that masterfully combines classic charm with contemporary convenience. This exceptional residence boasts a stunning open-concept main floor, where the kitchen serves as the heart of the home, featuring elegant quartz countertops, an island, and seamless access to the dining area, enhanced by a cozy wood-burning fireplace. Revel in the upgraded living spaces, pristine bedrooms, and bathrooms with sophisticated finishes. Unfinished basement for all your storage needs. Step out onto the deck and enjoy views of the expansive, fenced-in yard with a convenient shed. Nestled in a serene neighborhood, this home is perfectly positioned near a community park and Windsor Elementary. New AC & Furnace!
Zillow last checked: 8 hours ago
Listing updated: September 16, 2024 at 08:12pm
Listed by:
Dan Tenney Offic:608-709-9886,
MHB Real Estate
Bought with:
Inkwell Realty Team
Source: WIREX MLS,MLS#: 1981700 Originating MLS: South Central Wisconsin MLS
Originating MLS: South Central Wisconsin MLS
Facts & features
Interior
Bedrooms & bathrooms
- Bedrooms: 3
- Bathrooms: 2
- Full bathrooms: 1
- 1/2 bathrooms: 1
Primary bedroom
- Level: Upper
- Area: 180
- Dimensions: 15 x 12
Bedroom 2
- Level: Upper
- Area: 169
- Dimensions: 13 x 13
Bedroom 3
- Level: Upper
- Area: 143
- Dimensions: 13 x 11
Bathroom
- Features: At least 1 Tub, Master Bedroom Bath: Walk Through, Master Bedroom Bath, Master Bedroom Bath: Tub/Shower Combo
Dining room
- Level: Main
- Area: 195
- Dimensions: 15 x 13
Kitchen
- Level: Main
- Area: 180
- Dimensions: 15 x 12
Living room
- Level: Main
- Area: 216
- Dimensions: 18 x 12
Heating
- Natural Gas, Forced Air
Cooling
- Central Air
Appliances
- Included: Range/Oven, Refrigerator, Dishwasher, Microwave, Disposal
Features
- Cathedral/vaulted ceiling, Breakfast Bar, Kitchen Island
- Flooring: Wood or Sim.Wood Floors
- Windows: Skylight(s)
- Basement: Full,Radon Mitigation System
Interior area
- Total structure area: 1,946
- Total interior livable area: 1,946 sqft
- Finished area above ground: 1,946
- Finished area below ground: 0
Property
Parking
- Total spaces: 2
- Parking features: 2 Car, Attached
- Attached garage spaces: 2
Features
- Levels: Two
- Stories: 2
- Patio & porch: Deck
- Fencing: Fenced Yard
Lot
- Size: 0.47 Acres
Details
- Parcel number: 091022362446
- Zoning: Res
- Special conditions: Arms Length
Construction
Type & style
- Home type: SingleFamily
- Architectural style: Colonial
- Property subtype: Single Family Residence
Materials
- Vinyl Siding, Brick
Condition
- 21+ Years
- New construction: No
- Year built: 1979
Utilities & green energy
- Sewer: Septic Tank
- Water: Shared Well
Community & neighborhood
Location
- Region: Deforest
- Subdivision: Windsor Hill
- Municipality: Windsor
Price history
| Date | Event | Price |
|---|---|---|
| 8/30/2024 | Sold | $450,000+0%$231/sqft |
Source: | ||
| 7/26/2024 | Contingent | $449,900$231/sqft |
Source: | ||
| 7/18/2024 | Listed for sale | $449,900+21.6%$231/sqft |
Source: | ||
| 7/16/2021 | Sold | $370,000+12.2%$190/sqft |
Source: | ||
| 4/13/2021 | Pending sale | $329,900$170/sqft |
Source: SCWMLS #1905968 | ||
Public tax history
| Year | Property taxes | Tax assessment |
|---|---|---|
| 2024 | $6,244 +4.9% | $370,000 |
| 2023 | $5,954 +7.7% | $370,000 |
| 2022 | $5,528 +16.6% | $370,000 +50.2% |
Find assessor info on the county website
Neighborhood: 53532
Nearby schools
GreatSchools rating
- 8/10Harvest Intermediate SchoolGrades: 4-6Distance: 1.5 mi
- 6/10De Forest Middle SchoolGrades: 7-8Distance: 1.9 mi
- 8/10De Forest High SchoolGrades: 9-12Distance: 1.6 mi
Schools provided by the listing agent
- Elementary: Windsor
- Middle: Deforest
- High: Deforest
- District: Deforest
Source: WIREX MLS. This data may not be complete. We recommend contacting the local school district to confirm school assignments for this home.

Get pre-qualified for a loan
At Zillow Home Loans, we can pre-qualify you in as little as 5 minutes with no impact to your credit score.An equal housing lender. NMLS #10287.
Sell for more on Zillow
Get a free Zillow Showcase℠ listing and you could sell for .
$463,800
2% more+ $9,276
With Zillow Showcase(estimated)
$473,076