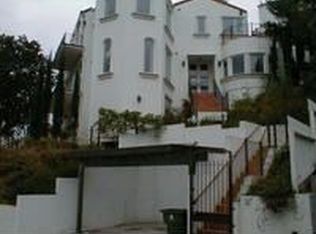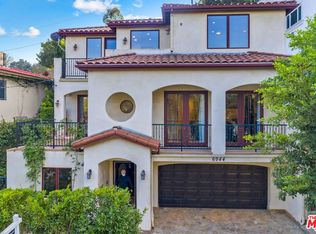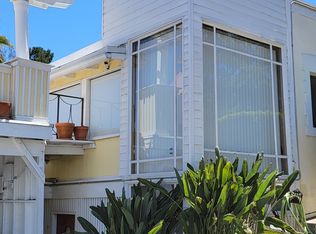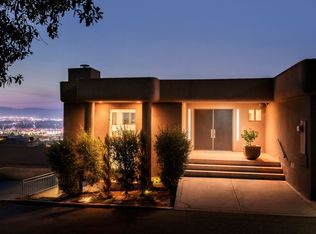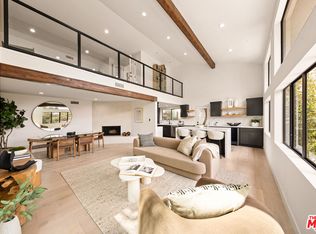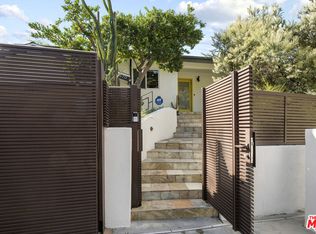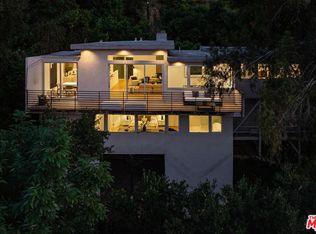As the 1980s came to a close, this architectural home was built to capture the essence of the decade. Perched in the Hollywood Hills, 6969 Woodrow Wilson offers sweeping views of the San Fernando Valley while being just minutes from it all. Inside the nearly 3,500 sq ft home, the vast entry hall immediately conveys the magnitude of its soaring two-story-plus ceilings, creating a gallery-like space ideal for large-scale artwork. The cozy upper loft level, which includes an ensuite, is illuminated by clerestory windows that frame the distant Santa Mountains. The main level seamlessly combines a spacious living room, dining area, open kitchen, and intimate built-in nooks. Recently refinished solid oak floors bring warmth and complement the all-white walls. Designed for both entertaining and everyday living, the home boasts multiple outdoor decks, a spa, and lush landscaping. The lower level, including the oversized primary suite with sliding glass doors opening to the backyard, offers privacy and tranquility. With just two previous owners, the home remains a well-preserved example of its era, offering a timeless design.
For sale
$1,995,000
6969 Woodrow Wilson Dr, Los Angeles, CA 90068
3beds
3,470sqft
Est.:
Residential, Single Family Residence
Built in 1990
6,581.92 Square Feet Lot
$2,004,900 Zestimate®
$575/sqft
$-- HOA
What's special
Cozy upper loft levelOpen kitchenVast entry hallOversized primary suiteSolid oak floorsSoaring two-story-plus ceilingsIntimate built-in nooks
- 118 days |
- 1,282 |
- 137 |
Zillow last checked: 8 hours ago
Listing updated: December 05, 2025 at 10:11am
Listed by:
Ari Wintraub DRE # 01943483 310-428-5045,
Sotheby's International Realty 310-481-6262,
Thomas Lord DRE # 02059803 818-399-9435,
Sotheby's International Realty
Source: CLAW,MLS#: 25575717
Tour with a local agent
Facts & features
Interior
Bedrooms & bathrooms
- Bedrooms: 3
- Bathrooms: 3
- Full bathrooms: 1
- 3/4 bathrooms: 2
Rooms
- Room types: Dining Room, Living Room, Patio Open, Office, Loft
Bedroom
- Level: Lower
Bathroom
- Features: Double Vanity(s), Steam Shower, Tile
Kitchen
- Features: Pantry, Counter Top
Heating
- Central
Cooling
- Air Conditioning, Central Air
Appliances
- Included: Gas Cooktop, Gas Oven, Disposal, Freezer, Dryer, Dishwasher, Refrigerator, Range/Oven, Washer, Water Heater Unit
- Laundry: In Garage
Features
- Living Room Balcony, High Ceilings, Recessed Lighting, Two Story Ceilings, Dining Area, Kitchen Island
- Flooring: Hardwood, Carpet, Tile
- Doors: Sliding Doors
- Windows: Double Pane Windows
- Number of fireplaces: 1
- Fireplace features: Living Room
Interior area
- Total structure area: 3,470
- Total interior livable area: 3,470 sqft
Property
Parking
- Total spaces: 4
- Parking features: Garage Is Attached, Garage - 2 Car, Concrete
- Attached garage spaces: 2
- Uncovered spaces: 2
Features
- Levels: Two
- Stories: 2
- Entry location: Main Level
- Patio & porch: Porch, Rock/Stone, Wood, Deck
- Exterior features: Balcony, Rain Gutters, Living Room Balcony
- Pool features: None
- Spa features: Hot Tub, Heated, In Ground
- Fencing: Vinyl
- Has view: Yes
- View description: City Lights, Tree Top, Canyon
Lot
- Size: 6,581.92 Square Feet
- Dimensions: 70 x 95
- Features: Canyon
Details
- Additional structures: None
- Parcel number: 2429019005
- Zoning: LAR1
- Special conditions: Standard
Construction
Type & style
- Home type: SingleFamily
- Architectural style: Contemporary
- Property subtype: Residential, Single Family Residence
Materials
- Stucco
Condition
- Year built: 1990
Utilities & green energy
- Sewer: In Street
- Water: District
Community & HOA
Community
- Security: Security Lights, Smoke Detector(s)
HOA
- Has HOA: No
Location
- Region: Los Angeles
Financial & listing details
- Price per square foot: $575/sqft
- Tax assessed value: $1,985,619
- Annual tax amount: $24,213
- Date on market: 8/14/2025
Estimated market value
$2,004,900
$1.90M - $2.11M
$7,924/mo
Price history
Price history
| Date | Event | Price |
|---|---|---|
| 8/14/2025 | Listed for sale | $1,995,000+12.1%$575/sqft |
Source: | ||
| 6/20/2020 | Listing removed | $7,500$2/sqft |
Source: Starts Pacific Inc. Report a problem | ||
| 6/3/2020 | Listed for rent | $7,500-11.8%$2/sqft |
Source: Starts Pacific Inc. Report a problem | ||
| 3/15/2020 | Listing removed | $8,500$2/sqft |
Source: Starts Pacific Inc. Report a problem | ||
| 2/14/2020 | Listed for rent | $8,500+6.9%$2/sqft |
Source: Starts Pacific Inc. Report a problem | ||
Public tax history
Public tax history
| Year | Property taxes | Tax assessment |
|---|---|---|
| 2025 | $24,213 +1.4% | $1,985,619 +2% |
| 2024 | $23,882 +2% | $1,946,686 +2% |
| 2023 | $23,418 +4.8% | $1,908,516 +2% |
Find assessor info on the county website
BuyAbility℠ payment
Est. payment
$12,524/mo
Principal & interest
$9898
Property taxes
$1928
Home insurance
$698
Climate risks
Neighborhood: Hollywood Hills
Nearby schools
GreatSchools rating
- 8/10Valley View Elementary SchoolGrades: K-5Distance: 0.1 mi
- 5/10Hubert Howe Bancroft Middle SchoolGrades: 6-8Distance: 2.6 mi
- 7/10Hollywood Senior High SchoolGrades: 9-12Distance: 1.8 mi
Schools provided by the listing agent
- District: Los Angeles Unified
Source: CLAW. This data may not be complete. We recommend contacting the local school district to confirm school assignments for this home.
- Loading
- Loading
