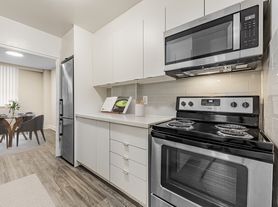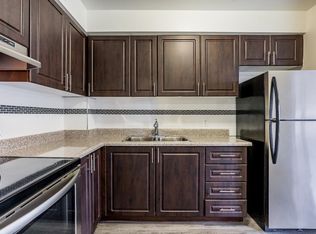Rentals in Midtown | Properties Under New Management
Rentals in Midtown
Live steps from the upcoming Chaplin Station on the Eglinton Crosstown LRT (opening September 2025) and enjoy easy access to TTC bus routes, Allen Road, and Yorkdale Mall.
The building is across from Forest Hill Collegiate, near top-rated schools, the Toronto Public Library, and minutes from the Forest Hill Arena, Beltline Trail, and Eglinton Park.
Walk to local cafes, shops, gyms, and restaurants in Spadina Village and Eglinton West Village, or explore the city with convenient public transit just outside your door.
Featured Suite: A spacious two-bedroom layout featuring bright, airy rooms with bedrooms located on opposite sides for added privacy.
Located in the heart of Forest Hill, Shaughnessy Apartments combine art deco charm with modern convenience.
- Professionally managed building
- Underground parking available
- Secure, controlled access entry
- On-site laundry machines and bicycle parking
- Storage lockers available
- Cable and phone-ready suites
- Non-smoking property
- Minimum one-year lease term
- Representative suite photos shown
Building Amenities
- In-Unit Laundry
Outdoor Common Areas
- Lawn Services & Facilities
- On-Site Management
View Description
- City Park
Appliances
- Dryer (In unit)
- Washer (In unit)
Flooring
- Hardwood
Policies
- Small dogs allowed
- Cats allowed
Neighbourhood
- Forest Hill South
Some rents displayed reflect the promotional offer of 1 or 2-months free rent and has been averaged over a 13 or 14-month lease term. The actual monthly rent may differ depending on the offer available.
Apartment for rent
C$2,845+/mo
697 Eglinton Ave W #1349577, Toronto, ON M5N 1C6
2beds
874sqft
Price may not include required fees and charges.
Apartment
Available now
Cats, dogs OK
-- A/C
Shared laundry
-- Parking
-- Heating
What's special
Spacious two-bedroom layoutArt deco charmModern convenience
- 21 hours |
- -- |
- -- |
Travel times
Looking to buy when your lease ends?
Consider a first-time homebuyer savings account designed to grow your down payment with up to a 6% match & 3.83% APY.
Facts & features
Interior
Bedrooms & bathrooms
- Bedrooms: 2
- Bathrooms: 1
- Full bathrooms: 1
Appliances
- Laundry: Shared
Interior area
- Total interior livable area: 874 sqft
Property
Parking
- Details: Contact manager
Construction
Type & style
- Home type: Apartment
- Property subtype: Apartment
Building
Details
- Building name: 697 Eglinton Avenue W
Management
- Pets allowed: Yes
Community & HOA
Location
- Region: Toronto
Financial & listing details
- Lease term: Contact For Details
Price history
| Date | Event | Price |
|---|---|---|
| 10/12/2025 | Listed for rent | C$2,845C$3/sqft |
Source: Zillow Rentals | ||

