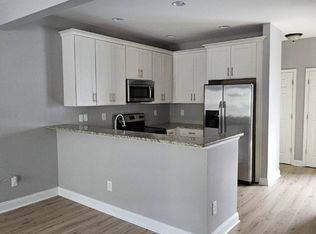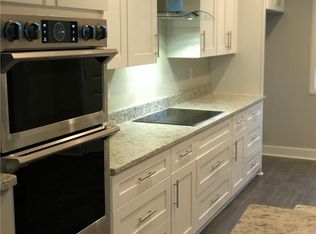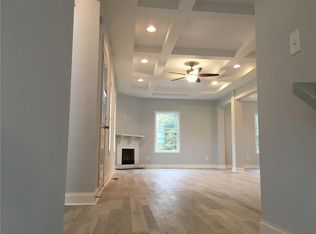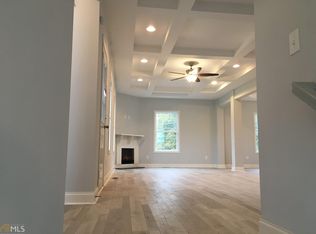Under Construction Move in Late MAY - New homes in the beautiful Rosewood at Southbend neighborhood centrally located in historic south Atlanta. These gorgeous craftsman style homes will feature custom kitchen cabinets, granite kitchen countertops, stainless steel appliances, great room with fireplace and 2 car garages. This is the Westeria plan which has a balcony off the great room. Upstairs there is the Master Suite with 2 more spacious bedrooms and 1 bath. Photos are of previous homes sold in the community.
This property is off market, which means it's not currently listed for sale or rent on Zillow. This may be different from what's available on other websites or public sources.



