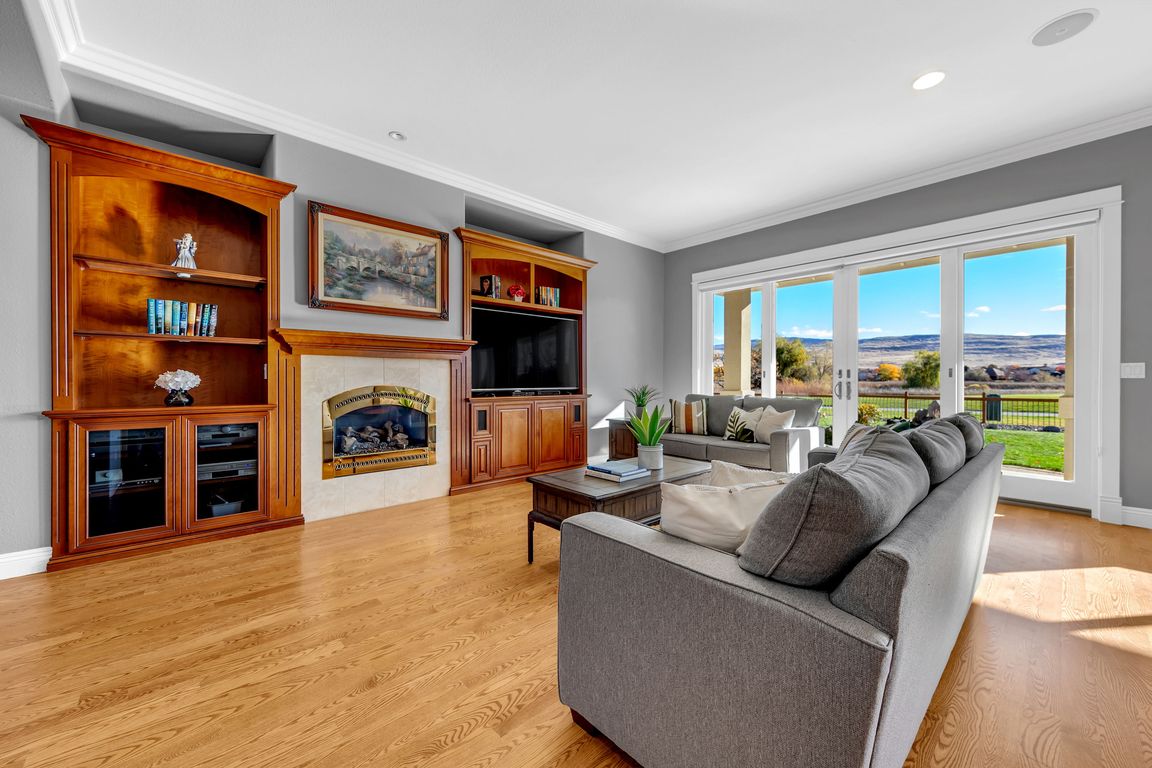
Active under contract-show
$895,000
3beds
2,551sqft
6970 Island Queen Ct, Sparks, NV 89436
3beds
2,551sqft
Single family residence
Built in 2003
0.28 Acres
3 Attached garage spaces
$351 price/sqft
$75 monthly HOA fee
What's special
Jetted tubExtra-large three-car garageLush lawnDedicated officePrivate benchCovered patioMature landscaping
This exceptional single-story custom home offers unparalleled luxury and comfort. Enjoy breathtaking views of the Red Hawk Golf Course 18th hole, wetlands, trees, a serene pond, and majestic mountains right from your backyard. Step inside to an inviting open floorplan with soaring 10-foot ceilings and elegant touches like crown molding. The ...
- 8 days |
- 692 |
- 40 |
Likely to sell faster than
Source: NNRMLS,MLS#: 250057647
Travel times
Living Room
Kitchen
Primary Bedroom
Primary Closet
Primary Bathroom
Breakfast Nook
Laundry Room
Office
Dining Room
Bedroom 1
Bedroom 2
Foyer
Jack & Jill Bathroom
Outdoor 2
Outdoor 1
Primary Bathroom
Powder Room
Zillow last checked: 8 hours ago
Listing updated: November 04, 2025 at 11:03am
Listed by:
Beth Cooney S.175514 775-544-6026,
Dickson Realty - Sparks
Source: NNRMLS,MLS#: 250057647
Facts & features
Interior
Bedrooms & bathrooms
- Bedrooms: 3
- Bathrooms: 3
- Full bathrooms: 2
- 1/2 bathrooms: 1
Heating
- Forced Air, Natural Gas
Cooling
- Central Air
Appliances
- Included: Dishwasher, Disposal, Dryer, ENERGY STAR Qualified Appliances, Gas Cooktop, Microwave, Oven, Refrigerator, Trash Compactor, Washer
- Laundry: Cabinets, Laundry Room, Sink, Washer Hookup
Features
- Breakfast Bar, Ceiling Fan(s), Central Vacuum, Entrance Foyer, High Ceilings, Kitchen Island, No Interior Steps, Pantry, Master Downstairs, Smart Thermostat, Walk-In Closet(s)
- Flooring: Carpet, Tile, Travertine, Wood
- Windows: Blinds, Display Window(s), Double Pane Windows, Vinyl Frames, Window Coverings, Wood Frames
- Has basement: No
- Number of fireplaces: 2
- Fireplace features: Gas
- Common walls with other units/homes: No Common Walls
Interior area
- Total structure area: 2,551
- Total interior livable area: 2,551 sqft
Video & virtual tour
Property
Parking
- Total spaces: 3
- Parking features: Attached, Garage, Garage Door Opener
- Attached garage spaces: 3
Features
- Levels: One
- Stories: 1
- Patio & porch: Patio
- Pool features: None
- Spa features: None
- Fencing: Back Yard
- Has view: Yes
- View description: Golf Course, Mountain(s)
Lot
- Size: 0.28 Acres
- Features: Landscaped, Level, On Golf Course, Sprinklers In Front, Sprinklers In Rear
Details
- Additional structures: Shed(s)
- Parcel number: 52251201
- Zoning: NUD
Construction
Type & style
- Home type: SingleFamily
- Property subtype: Single Family Residence
Materials
- Attic/Crawl Hatchway(s) Insulated, Frame, Stucco
- Foundation: Crawl Space, Full Perimeter
- Roof: Pitched,Tile
Condition
- New construction: No
- Year built: 2003
Utilities & green energy
- Sewer: Public Sewer
- Water: Public
- Utilities for property: Cable Connected, Electricity Connected, Internet Connected, Natural Gas Connected, Phone Connected, Sewer Connected, Water Connected, Cellular Coverage
Community & HOA
Community
- Security: Carbon Monoxide Detector(s), Smoke Detector(s)
- Subdivision: Wingfield Springs 16
HOA
- Has HOA: Yes
- Amenities included: Landscaping, Management, Security
- Services included: Maintenance Grounds, Security
- HOA fee: $75 monthly
- HOA name: Wingfield Sparks
Location
- Region: Sparks
Financial & listing details
- Price per square foot: $351/sqft
- Tax assessed value: $659,033
- Annual tax amount: $4,895
- Date on market: 10/30/2025
- Cumulative days on market: 9 days
- Listing terms: 1031 Exchange,Cash,Conventional,Relocation Property,VA Loan