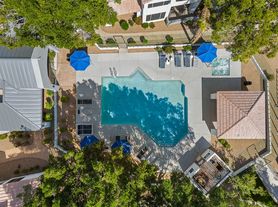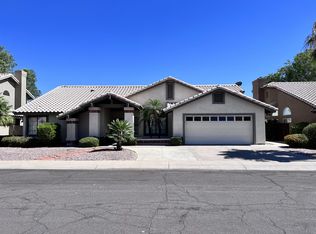A single story 3 Bedroom 2 Bath house located in the Hillcrest Ranch Community. It is within walking distance to Copper Creek grade school, Hillcrest middle school and Mountain Ridge high school. The house has tile in the common areas and the bedrooms have wood flooring. The kitchen has a gas stove, dishwasher and refrigerator. A large great room and formal dining area are located off of the kitchen. The main suite is approximately 18.5 feet by 11.5 feet plus a full bath and walk-in closet. The two secondary rooms are approximately 9 feet by 12 ft with standard closets. An electric washer and dryer are provided for use. The yard is landscaped with grass, rock, travertine pavers. A jacuzzi and a large storage shed are located in the backyard.
Sorry, we are not part of the section 8 program nor will we do short term rental. Only considering leases over 1 year. Realtor fees will not be covered.
No cats (severe allergy).
No smoking or vaping allowed on the property.
All adult (anyone over 18 years of age)tenants must pass background check through Transunion at tenants expense(approximately 45.00)Which is non refundable under any circumstances. Contact owner for link.
Tenant to verify schools and any & all material facts.
Occupancy guideline is maximum two (2) people per bedroom, or Owner's approval required.
Two car garage with driveway.
Natural gas stove.
Tenant pays all utilities and $2650/ month rent.
$350.00 non refundable cleaning deposit
Tenant is responsible for maintaining landscape and repairs. Also must maintain jacuzzi and its components.
Landlord pays for association fees (not including fines).
$250.00 non refundable deposit for first dog and $200.00 for second
Max of 2 dogs must be under 20 lbs.
No other animals allowed.
Tenant agrees to maintain a renters/pet insurance policy in the amount of $100,000 that covers the pet(s) listed and agrees to name the Landlord as an additional insured on the policy (assistive animals are exempt from this requirement).
Must have credit rating over 650 and have a monthly income of at least 3x rent.
House for rent
$2,650/mo
6970 W Robin Ln, Glendale, AZ 85310
3beds
1,688sqft
Price may not include required fees and charges.
Single family residence
Available now
Small dogs OK
Central air
In unit laundry
Attached garage parking
Forced air
What's special
Natural gas stoveFormal dining areaWalk-in closetStandard closetsBedrooms have wood flooringLarge great room
- 3 days |
- -- |
- -- |
Travel times
Looking to buy when your lease ends?
Consider a first-time homebuyer savings account designed to grow your down payment with up to a 6% match & a competitive APY.
Facts & features
Interior
Bedrooms & bathrooms
- Bedrooms: 3
- Bathrooms: 2
- Full bathrooms: 2
Heating
- Forced Air
Cooling
- Central Air
Appliances
- Included: Dishwasher, Dryer, Microwave, Oven, Refrigerator, Stove, Washer
- Laundry: In Unit
Features
- Walk In Closet
- Flooring: Hardwood
Interior area
- Total interior livable area: 1,688 sqft
Property
Parking
- Parking features: Attached
- Has attached garage: Yes
- Details: Contact manager
Features
- Exterior features: Heating system: Forced Air, Jacuzzi, Storage shed, Utilities fee required, Walk In Closet
Details
- Parcel number: 23117403
Construction
Type & style
- Home type: SingleFamily
- Property subtype: Single Family Residence
Community & HOA
Location
- Region: Glendale
Financial & listing details
- Lease term: 1 Year
Price history
| Date | Event | Price |
|---|---|---|
| 11/15/2025 | Listed for rent | $2,650$2/sqft |
Source: Zillow Rentals | ||
| 8/20/2023 | Listing removed | -- |
Source: Zillow Rentals | ||
| 8/5/2023 | Listed for rent | $2,650$2/sqft |
Source: Zillow Rentals | ||
| 2/26/2021 | Sold | $396,000+8.5%$235/sqft |
Source: | ||
| 1/31/2021 | Pending sale | $365,000$216/sqft |
Source: | ||

