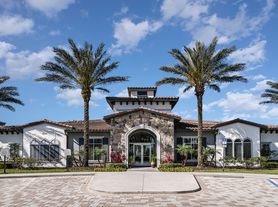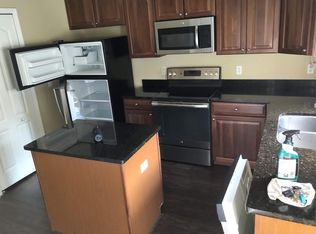OWNER OFFERING ONE FULL MONTH RENT CREDIT WITH A MOVE IN BEFORE DEC 31, 2025!!
Luxury 4 bedroom 3 bathroom 2 story WINDERMERE home boasts front covered lanai, rear facing garage, and a fenced yard! A dramatic entry features crown molding. laminate flooring in the foyer and family room! The gourmet kitchen includes nautical cabinetry, Silestone counter tops, butlers pantry,and expansive center island! First floor master suite with trey ceilings,and a garden tub,and Upstairs bedrooms have walk-in closets!
We are now offering 1 month rent credit. Offer expires 12/31
Renters Insurance Required
DISCLAIMER - Information deemed reliable but not guaranteed.
House for rent
$3,295/mo
6971 Tettenhall Ln, Windermere, FL 34786
4beds
2,920sqft
Price may not include required fees and charges.
Single family residence
Available now
-- Pets
Air conditioner
-- Laundry
-- Parking
-- Heating
What's special
Fenced yardExpansive center islandFront covered lanaiSilestone counter topsGourmet kitchenGarden tubRear facing garage
- 11 days |
- -- |
- -- |
Travel times
Looking to buy when your lease ends?
Consider a first-time homebuyer savings account designed to grow your down payment with up to a 6% match & 3.83% APY.
Facts & features
Interior
Bedrooms & bathrooms
- Bedrooms: 4
- Bathrooms: 3
- Full bathrooms: 3
Cooling
- Air Conditioner
Appliances
- Included: Dishwasher, Disposal, Microwave, Range
Interior area
- Total interior livable area: 2,920 sqft
Property
Parking
- Details: Contact manager
Features
- Exterior features: Refridgerator, water heater
Details
- Parcel number: 272325543105940
Construction
Type & style
- Home type: SingleFamily
- Property subtype: Single Family Residence
Community & HOA
Location
- Region: Windermere
Financial & listing details
- Lease term: Contact For Details
Price history
| Date | Event | Price |
|---|---|---|
| 9/26/2025 | Listed for rent | $3,295-2.9%$1/sqft |
Source: Zillow Rentals | ||
| 9/25/2025 | Listing removed | $635,000$217/sqft |
Source: | ||
| 8/22/2025 | Price change | $635,000-2.2%$217/sqft |
Source: | ||
| 6/23/2025 | Listed for sale | $649,000+102.8%$222/sqft |
Source: | ||
| 10/22/2024 | Listing removed | $3,395$1/sqft |
Source: Stellar MLS #O6239672 | ||

