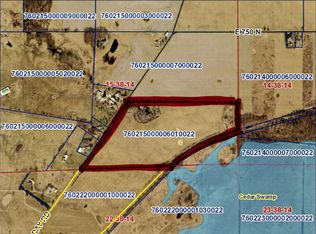Closed
$460,000
6973 N Ray Rd, Fremont, IN 46737
3beds
3,158sqft
Single Family Residence
Built in 1993
10 Acres Lot
$524,900 Zestimate®
$--/sqft
$3,509 Estimated rent
Home value
$524,900
$488,000 - $572,000
$3,509/mo
Zestimate® history
Loading...
Owner options
Explore your selling options
What's special
Check out this 3 bedroom, 3.5 bath home with over 3,000 finished square feet with room to grow sitting on a full, unfinished basement; the options are endless. The home is perfect for those who want to be in the country and enjoy the outdoors, but still close to town! Driving down the long private drive lined with mature trees, you will quickly take notice of the large, expansive yard consisting of 10 acres, a 2.5 car detached garage, a huge 32'x66' pole barn and a 20'x40' in-ground pool perfect for entertaining family or friends! The pool has an automatic safety cover, diving board, slide, a new liner, new pump, comes complete with an automated robotic sweeper, is heated and surrounded by a large brick patio making it the place to be in the summer. Don't like a lot of neighbors, then no worries, right next door is the Wild Winds Buffalo Preserve, which provides million dollar views overlooking vast fields and the occasional buffalo. There is a porch wrapping around nearly the whole house, including a screened in area, which is perfect for sipping your morning coffee or tea and watching the sunrise or looking up at the stars at night, which always shine brighter in the country without light obstruction! Head inside and you will notice the ample space throughout including a large eat in kitchen complete with a separate formal dining room. The living room has vaulted ceilings with large windows providing ample, natural lighting with a wood burning fireplace in the center. The main level also consists of the master bedroom complete with an ensuite bathroom and two walk in closets. The master bathroom is fully renovated complete with carrara marble, an automated toilet and heated floors. There is also some newer flooring throughout the home, some updated electrical, bathrooms and a newer water heater. The home and its grounds really are beautiful and you will quickly see all of its potential!
Zillow last checked: 8 hours ago
Listing updated: August 05, 2023 at 04:08am
Listed by:
Travis J Williamson OFF:260-668-8877,
Mike Thomas Associates
Bought with:
Patty Seutter, RB17001553
Century 21 Bradley Realty, Inc
Source: IRMLS,MLS#: 202322871
Facts & features
Interior
Bedrooms & bathrooms
- Bedrooms: 3
- Bathrooms: 4
- Full bathrooms: 3
- 1/2 bathrooms: 1
- Main level bedrooms: 1
Bedroom 1
- Level: Main
Bedroom 2
- Level: Upper
Dining room
- Level: Main
- Area: 143
- Dimensions: 13 x 11
Kitchen
- Level: Main
- Area: 176
- Dimensions: 11 x 16
Living room
- Level: Main
- Area: 420
- Dimensions: 20 x 21
Heating
- Propane, Forced Air
Cooling
- Central Air
Appliances
- Included: Disposal, Dishwasher, Microwave, Refrigerator, Washer, Dryer-Electric, Gas Range, Gas Water Heater
- Laundry: Dryer Hook Up Gas/Elec, Main Level
Features
- 1st Bdrm En Suite, Vaulted Ceiling(s), Eat-in Kitchen, Main Level Bedroom Suite, Formal Dining Room
- Windows: Window Treatments
- Basement: Full,Unfinished,Concrete,Sump Pump
- Number of fireplaces: 1
- Fireplace features: Living Room
Interior area
- Total structure area: 4,804
- Total interior livable area: 3,158 sqft
- Finished area above ground: 3,158
- Finished area below ground: 0
Property
Parking
- Total spaces: 2.5
- Parking features: Detached, Garage Door Opener
- Garage spaces: 2.5
Features
- Levels: One and One Half
- Stories: 1
- Patio & porch: Porch Covered, Screened
- Pool features: In Ground
Lot
- Size: 10 Acres
- Dimensions: 898x709x352x903
- Features: Rolling Slope, 10-14.999
Details
- Additional structures: Pole/Post Building
- Parcel number: 760222000001.010022
- Other equipment: Pool Equipment
Construction
Type & style
- Home type: SingleFamily
- Property subtype: Single Family Residence
Materials
- Vinyl Siding
Condition
- New construction: No
- Year built: 1993
Utilities & green energy
- Sewer: Septic Tank
- Water: Well
Community & neighborhood
Location
- Region: Fremont
- Subdivision: None
Price history
| Date | Event | Price |
|---|---|---|
| 8/4/2023 | Sold | $460,000 |
Source: | ||
| 7/1/2023 | Listed for sale | $460,000 |
Source: | ||
Public tax history
| Year | Property taxes | Tax assessment |
|---|---|---|
| 2024 | $2,104 -2.9% | $451,400 +3.2% |
| 2023 | $2,166 +12.6% | $437,200 +11.4% |
| 2022 | $1,924 -4.1% | $392,500 +13% |
Find assessor info on the county website
Neighborhood: 46737
Nearby schools
GreatSchools rating
- 6/10Fremont Elementary SchoolGrades: K-4Distance: 1.8 mi
- 7/10Fremont Middle SchoolGrades: 5-8Distance: 2 mi
- 8/10Fremont High SchoolGrades: 9-12Distance: 1.8 mi
Schools provided by the listing agent
- Elementary: Fremont
- Middle: Fremont
- High: Fremont
- District: Fremont Community
Source: IRMLS. This data may not be complete. We recommend contacting the local school district to confirm school assignments for this home.

Get pre-qualified for a loan
At Zillow Home Loans, we can pre-qualify you in as little as 5 minutes with no impact to your credit score.An equal housing lender. NMLS #10287.
Sell for more on Zillow
Get a free Zillow Showcase℠ listing and you could sell for .
$524,900
2% more+ $10,498
With Zillow Showcase(estimated)
$535,398