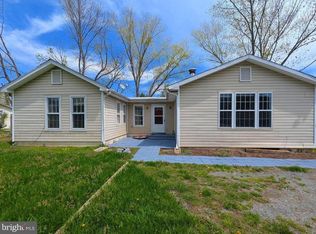Fantastic opportunity to Rent this beautiful townhouse 3-bedroom, 2 Full Bath, 2 Half Bath Townhome is in a prime location overlooking the community pool. The entrance level features a living area with large windows and recessed lighting , Half bath, large walk-in mudroom/closet, access to the amply-sized 2-car garage, and a wooden staircase to the open main level living space. Light & Bright Large living room, gourmet island kitchen with stainless appliances, granite countertops, recessed lighting, a breakfast bar, dining area, a pantry, and an atrium door opening to a balcony. A wooden staircase leads to the well-appointed upper level with an expansive master suite, two additional bedrooms that share a hall bath, and the conveniently located upper level laundry with washer and dryer. Master bedroom with Trey Ceiling, a large walk-in closet and beautiful master bath. Conveniently located near Route 15, Route 29, I 66, Prince William Parkway, and a commuter lot as well as the Haymarket commuter bus to Rosslyn, which stops at the intersection of Heathcote Blvd. and Trek Way. Harris Teeter Neighborhood Market and Grocery Store, and additional shops are within walking distance. Many more restaurants and shops are within a 5-minute car ride.
Tenants are responsible to pay all utilities.
Townhouse for rent
Accepts Zillow applications
$3,100/mo
6974 Kona Dr, Gainesville, VA 20155
3beds
1,440sqft
Price may not include required fees and charges.
Townhouse
Available Mon Sep 1 2025
Cats OK
Central air
In unit laundry
Attached garage parking
Forced air
What's special
Trey ceilingStainless appliancesGranite countertopsRecessed lightingExpansive master suiteGourmet island kitchenBreakfast bar
- 7 hours
- on Zillow |
- -- |
- -- |
Travel times
Facts & features
Interior
Bedrooms & bathrooms
- Bedrooms: 3
- Bathrooms: 3
- Full bathrooms: 2
- 1/2 bathrooms: 1
Heating
- Forced Air
Cooling
- Central Air
Appliances
- Included: Dishwasher, Dryer, Microwave, Oven, Refrigerator, Washer
- Laundry: In Unit
Features
- Walk In Closet
- Flooring: Carpet, Hardwood, Tile
Interior area
- Total interior livable area: 1,440 sqft
Video & virtual tour
Property
Parking
- Parking features: Attached
- Has attached garage: Yes
- Details: Contact manager
Features
- Exterior features: Heating system: Forced Air, Walk In Closet
Details
- Parcel number: 739767227701
Construction
Type & style
- Home type: Townhouse
- Property subtype: Townhouse
Building
Management
- Pets allowed: Yes
Community & HOA
Community
- Features: Pool
HOA
- Amenities included: Pool
Location
- Region: Gainesville
Financial & listing details
- Lease term: 1 Year
Price history
| Date | Event | Price |
|---|---|---|
| 8/20/2025 | Listed for rent | $3,100+3.3%$2/sqft |
Source: Zillow Rentals | ||
| 8/14/2025 | Listing removed | $3,000$2/sqft |
Source: Bright MLS #VAPW2100428 | ||
| 7/28/2025 | Price change | $3,000-3.2%$2/sqft |
Source: Bright MLS #VAPW2100428 | ||
| 6/11/2025 | Listed for rent | $3,100+14.8%$2/sqft |
Source: Zillow Rentals | ||
| 10/11/2022 | Listing removed | -- |
Source: Zillow Rental Manager | ||
![[object Object]](https://photos.zillowstatic.com/fp/6eefaad8985e025e7147d6fb919b6c09-p_i.jpg)
