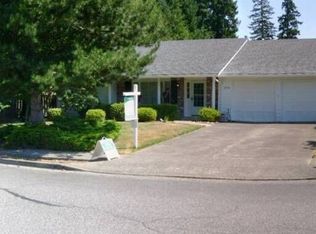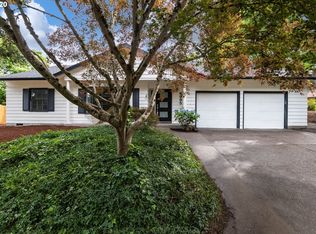Well maintained and nicely updated 1-Level Ranch on cul-de-sac in desirable Hyland Neighborhood. Most of the home has been updated: Kitchen, Baths, Flooring, Windows, mechanicals, siding etc. Spacious sunken Living Room with gas fireplace, Formal Dining, open Kitchen with stainless appliances and Family Room with gas stove and slider to covered back patio and lovely yard. Master suite with 2 closets, and private bath with Jacuzzi tub.
This property is off market, which means it's not currently listed for sale or rent on Zillow. This may be different from what's available on other websites or public sources.

