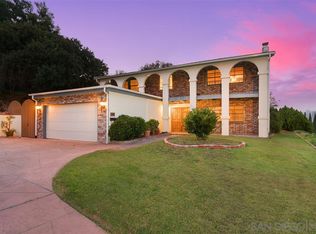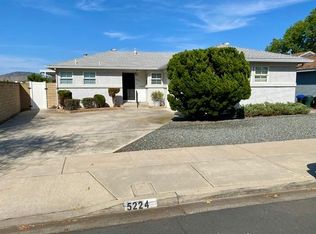Sold for $858,000 on 08/18/25
$858,000
6976 Princess View Dr, San Diego, CA 92120
3beds
1,152sqft
Single Family Residence
Built in 1964
0.28 Acres Lot
$847,700 Zestimate®
$745/sqft
$3,838 Estimated rent
Home value
$847,700
$780,000 - $916,000
$3,838/mo
Zestimate® history
Loading...
Owner options
Explore your selling options
What's special
Beautifully upgraded single-family residence. Spacious, great-room style floor plan w/ large open kitchen featuring S/S appliances, quartz countertops, subway tile backsplash & newer cabinetry throughout. Brilliant LVP flooring & newer carpeting, newer windows & doors. Efficiently designed floor plan w/ excellent flow. Slider from the dining room area leads to the expansive covered patio for entertainment & relaxing in a beautifully upgraded, landscaped, private backyard. Home features a newer HVAC system, 12 solar panels (owned), Separate garage, paver-adorned driveway & large shed behind garage for additional convenience & storage. Make this house your new home, today! House has been recently landscaped and features artificial turf, Citrus and apple trees in a large, spacious, private backyard. Home has been recently painted, new gutters installed, termite work performed and clearance on hand. Located in the heart of Allied Gardens, Del Cerro Adjacent...this home offers the perfect balance of suburban charm and city convenience. Enjoy tree-lined streets, strong community vibes, and easy access to parks, shopping, SDSU, and major freeways. Just minutes from Mission Valley, with top-rated schools and abundant recreation nearby—this is San Diego living with comfort and connection. See it today before its sold!
Zillow last checked: 8 hours ago
Listing updated: August 18, 2025 at 12:28pm
Listed by:
Michael J Wolf DRE #01709065 858-722-6847,
Coldwell Banker West,
Jessica L Wolf DRE #01855679 858-722-3441,
Coldwell Banker West
Bought with:
Cyndi Stetson, DRE #01785421
Willis Allen Real Estate
Source: SDMLS,MLS#: 250032980 Originating MLS: San Diego Association of REALTOR
Originating MLS: San Diego Association of REALTOR
Facts & features
Interior
Bedrooms & bathrooms
- Bedrooms: 3
- Bathrooms: 2
- Full bathrooms: 2
Heating
- Forced Air Unit
Cooling
- Central Forced Air
Appliances
- Included: Dishwasher, Range/Oven, Refrigerator, Gas Water Heater
- Laundry: Gas & Electric Dryer HU
Features
- Flooring: Carpet, Vinyl Tile
- Fireplace features: N/K
Interior area
- Total structure area: 1,152
- Total interior livable area: 1,152 sqft
Property
Parking
- Total spaces: 4
- Parking features: Detached
- Garage spaces: 1
Features
- Levels: 1 Story
- Stories: 1
- Patio & porch: Covered, Slab
- Pool features: N/K
- Fencing: Full
- Has view: Yes
- View description: Mountains/Hills, Neighborhood, Trees/Woods
Lot
- Size: 0.28 Acres
Details
- Parcel number: 6723201400
- Zoning: R-1:SINGLE
- Zoning description: R-1:SINGLE
Construction
Type & style
- Home type: SingleFamily
- Architectural style: Contemporary
- Property subtype: Single Family Residence
Materials
- Stucco
- Roof: Composition
Condition
- Year built: 1964
Utilities & green energy
- Sewer: Sewer Connected
- Water: Meter on Property
Community & neighborhood
Location
- Region: San Diego
- Subdivision: Allied Gardens
Other
Other facts
- Listing terms: Cash,Conventional,FHA,VA
Price history
| Date | Event | Price |
|---|---|---|
| 8/18/2025 | Sold | $858,000+1.1%$745/sqft |
Source: | ||
| 7/16/2025 | Pending sale | $849,000+6.3%$737/sqft |
Source: | ||
| 7/10/2025 | Listed for sale | $799,000+75.6%$694/sqft |
Source: | ||
| 2/11/2019 | Sold | $455,000+1.3%$395/sqft |
Source: | ||
| 11/29/2018 | Listed for sale | $449,000$390/sqft |
Source: Henish Pulickal, Broker #180065283 | ||
Public tax history
| Year | Property taxes | Tax assessment |
|---|---|---|
| 2025 | $6,910 +12.4% | $507,555 +2% |
| 2024 | $6,146 +2.3% | $497,604 +2% |
| 2023 | $6,010 +2.7% | $487,848 +2% |
Find assessor info on the county website
Neighborhood: Allied Gardens
Nearby schools
GreatSchools rating
- 4/10Foster Elementary SchoolGrades: K-5Distance: 0.6 mi
- 8/10Lewis Middle SchoolGrades: 6-8Distance: 0.2 mi
- 9/10Patrick Henry High SchoolGrades: 9-12Distance: 1.5 mi
Get a cash offer in 3 minutes
Find out how much your home could sell for in as little as 3 minutes with a no-obligation cash offer.
Estimated market value
$847,700
Get a cash offer in 3 minutes
Find out how much your home could sell for in as little as 3 minutes with a no-obligation cash offer.
Estimated market value
$847,700

