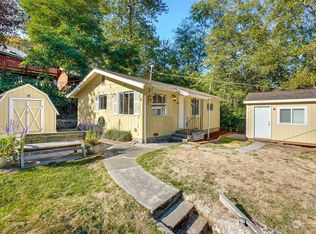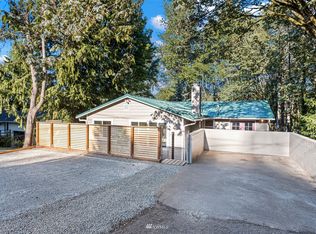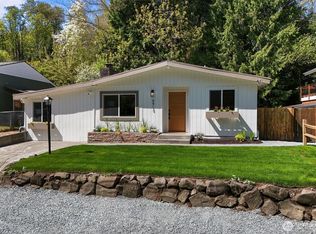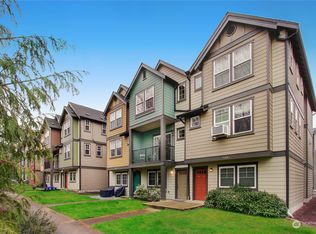Sold
Listed by:
Su Harambe,
Windermere R E Mount Baker,
Simon Wolf,
Windermere R E Mount Baker
Bought with: COMPASS
$825,000
6976 Sylvan Way SW, Seattle, WA 98106
3beds
1,590sqft
Single Family Residence
Built in 1942
8,938.51 Square Feet Lot
$823,300 Zestimate®
$519/sqft
$3,565 Estimated rent
Home value
$823,300
$766,000 - $889,000
$3,565/mo
Zestimate® history
Loading...
Owner options
Explore your selling options
What's special
Tucked behind lush greenery, this 3 bedroom, 1.75 bath home brings the outdoors in with territorial views, skylights, & a solarium that connects the expansive new deck to the cozy living room with vaulted ceilings and brick fireplace. The updated kitchen overlooks the private backyard. On the lower level, the non-conforming primary includes an en suite bath. Dark engineered wood floors and new carpet throughout. The oversized lot features a circular driveway for easy access to the 2-car garage. The new heat pump provides central heat and AC . Enjoy the new hot tub in your private back yard. This is one to see in person. The spaces are flexible and lovely. Conveniently close to the West Seattle Bridge and everything the neighborhood offers.
Zillow last checked: 8 hours ago
Listing updated: October 18, 2025 at 04:03am
Offers reviewed: Sep 02
Listed by:
Su Harambe,
Windermere R E Mount Baker,
Simon Wolf,
Windermere R E Mount Baker
Bought with:
Lauren Essl, 21020774
COMPASS
Source: NWMLS,MLS#: 2425843
Facts & features
Interior
Bedrooms & bathrooms
- Bedrooms: 3
- Bathrooms: 2
- Full bathrooms: 1
- 3/4 bathrooms: 1
- Main level bathrooms: 1
- Main level bedrooms: 2
Primary bedroom
- Level: Lower
Bedroom
- Level: Main
Bedroom
- Level: Main
Bathroom full
- Level: Main
Bathroom three quarter
- Level: Lower
Dining room
- Level: Main
Entry hall
- Level: Main
Kitchen with eating space
- Level: Main
Living room
- Level: Main
Heating
- Fireplace, Heat Pump, Electric, Natural Gas
Cooling
- Heat Pump
Appliances
- Included: Dishwasher(s), Disposal, Dryer(s), Refrigerator(s), Stove(s)/Range(s), Washer(s), Garbage Disposal, Water Heater: tank, Water Heater Location: basement
Features
- Bath Off Primary, Ceiling Fan(s)
- Flooring: Laminate, Vinyl, Carpet
- Windows: Double Pane/Storm Window, Skylight(s)
- Basement: Daylight,Finished
- Number of fireplaces: 1
- Fireplace features: Gas, Main Level: 1, Fireplace
Interior area
- Total structure area: 1,590
- Total interior livable area: 1,590 sqft
Property
Parking
- Total spaces: 2
- Parking features: Driveway, Attached Garage
- Attached garage spaces: 2
Features
- Levels: One
- Stories: 1
- Entry location: Main
- Patio & porch: Bath Off Primary, Ceiling Fan(s), Double Pane/Storm Window, Fireplace, Skylight(s), Solarium/Atrium, Vaulted Ceiling(s), Water Heater
- Has spa: Yes
- Has view: Yes
- View description: Territorial
Lot
- Size: 8,938 sqft
- Features: Paved, Sidewalk, Deck, Fenced-Partially, Gas Available, High Speed Internet, Hot Tub/Spa, Patio
- Topography: Level,Partial Slope
- Residential vegetation: Fruit Trees, Garden Space, Wooded
Details
- Parcel number: 3438502311
- Special conditions: Standard
Construction
Type & style
- Home type: SingleFamily
- Property subtype: Single Family Residence
Materials
- Wood Siding
- Foundation: Poured Concrete
- Roof: Composition
Condition
- Good
- Year built: 1942
Utilities & green energy
- Electric: Company: Seattle City Light
- Sewer: Sewer Connected, Company: Seattle Public Utilities
- Water: Public, Company: Seattle Public Utilities
- Utilities for property: Xfinity, Xfinity
Community & neighborhood
Location
- Region: Seattle
- Subdivision: Delridge
Other
Other facts
- Listing terms: Cash Out,Conventional,FHA,VA Loan
- Cumulative days on market: 5 days
Price history
| Date | Event | Price |
|---|---|---|
| 9/17/2025 | Sold | $825,000+0.1%$519/sqft |
Source: | ||
| 9/2/2025 | Pending sale | $824,000$518/sqft |
Source: | ||
| 8/29/2025 | Listed for sale | $824,000+14.4%$518/sqft |
Source: | ||
| 9/6/2022 | Sold | $720,000$453/sqft |
Source: | ||
| 8/5/2022 | Pending sale | $720,000$453/sqft |
Source: | ||
Public tax history
| Year | Property taxes | Tax assessment |
|---|---|---|
| 2024 | $6,999 +9.9% | $658,000 +9.3% |
| 2023 | $6,367 +6.2% | $602,000 -4.7% |
| 2022 | $5,995 +29% | $632,000 +45.6% |
Find assessor info on the county website
Neighborhood: High Point
Nearby schools
GreatSchools rating
- 6/10Sanislo Elementary SchoolGrades: K-5Distance: 0.3 mi
- 5/10Denny Middle SchoolGrades: 6-8Distance: 0.6 mi
- 3/10Chief Sealth High SchoolGrades: 9-12Distance: 0.7 mi

Get pre-qualified for a loan
At Zillow Home Loans, we can pre-qualify you in as little as 5 minutes with no impact to your credit score.An equal housing lender. NMLS #10287.
Sell for more on Zillow
Get a free Zillow Showcase℠ listing and you could sell for .
$823,300
2% more+ $16,466
With Zillow Showcase(estimated)
$839,766


