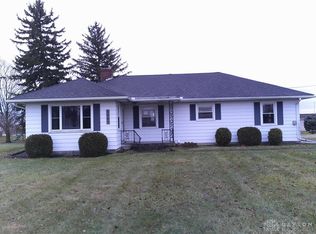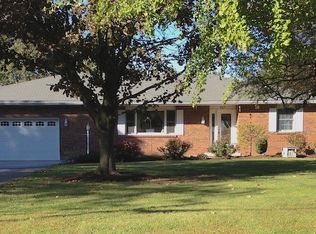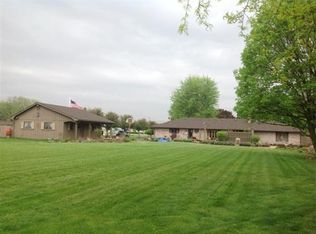Sold for $308,000
$308,000
6977 Alternate State Rte #49, Arcanum, OH 45304
4beds
1,969sqft
Single Family Residence
Built in 1950
0.81 Acres Lot
$324,100 Zestimate®
$156/sqft
$1,303 Estimated rent
Home value
$324,100
$256,000 - $408,000
$1,303/mo
Zestimate® history
Loading...
Owner options
Explore your selling options
What's special
4 Bedrooms & 2 Full Bathrooms in ARCANUM. Where do you want to live? This home has features you won't find even if you look. Well cared for with improvements that matter: Remodeled Kitchen with Granite Counters installed 2019, Water Heater 2018, Furnace with central AC 2024, Kitchen appliances 2020. The primary bedroom suite is located just off the eat-in kitchen, separated from the additional 3 bedrooms. Do you enjoy the outdoors? Entertain here on the 14x40 Composite deck, or out in the covered patio located in the private backyard. 2 Car attached garage for out of the weather entry into the home. 2-10 Home Warranty offered. For the STAR WARS fans in the know....call you should, tour you must.
Zillow last checked: 8 hours ago
Listing updated: October 28, 2025 at 08:58am
Listed by:
Kurt Beisner (937)548-4663,
EB Real Estate
Bought with:
Ashleigh Crall, 2021003833
Howard Hanna Real Estate Serv
Source: DABR MLS,MLS#: 937452 Originating MLS: Dayton Area Board of REALTORS
Originating MLS: Dayton Area Board of REALTORS
Facts & features
Interior
Bedrooms & bathrooms
- Bedrooms: 4
- Bathrooms: 2
- Full bathrooms: 2
- Main level bathrooms: 2
Primary bedroom
- Level: Main
- Dimensions: 13 x 16
Bedroom
- Level: Main
- Dimensions: 10 x 10
Bedroom
- Level: Main
- Dimensions: 10 x 12
Bedroom
- Level: Main
- Dimensions: 12 x 13
Dining room
- Level: Main
- Dimensions: 11 x 12
Kitchen
- Features: Eat-in Kitchen
- Level: Main
- Dimensions: 12 x 16
Laundry
- Level: Main
- Dimensions: 8 x 12
Living room
- Level: Main
- Dimensions: 13 x 24
Other
- Level: Main
- Dimensions: 9 x 20
Heating
- Forced Air, Natural Gas
Cooling
- Central Air
Appliances
- Included: Dryer, Microwave, Range, Refrigerator, Washer, Gas Water Heater
Features
- Granite Counters, High Speed Internet, Hot Tub/Spa, Remodeled
- Windows: Double Pane Windows, Insulated Windows
- Basement: Crawl Space
Interior area
- Total structure area: 1,969
- Total interior livable area: 1,969 sqft
Property
Parking
- Total spaces: 2
- Parking features: Attached, Garage, Two Car Garage
- Attached garage spaces: 2
Features
- Levels: One
- Stories: 1
- Patio & porch: Deck, Patio
- Exterior features: Deck, Patio, Storage
Lot
- Size: 0.81 Acres
- Dimensions: 130 x 239
Details
- Additional structures: Shed(s)
- Parcel number: P59230809010110600
- Zoning: Residential
- Zoning description: Residential
Construction
Type & style
- Home type: SingleFamily
- Property subtype: Single Family Residence
Materials
- Vinyl Siding
Condition
- Year built: 1950
Details
- Warranty included: Yes
Utilities & green energy
- Water: Public
- Utilities for property: Natural Gas Available, Sewer Available, Water Available
Community & neighborhood
Location
- Region: Arcanum
Other
Other facts
- Listing terms: Conventional,FHA,VA Loan
Price history
| Date | Event | Price |
|---|---|---|
| 10/28/2025 | Sold | $308,000-1.4%$156/sqft |
Source: | ||
| 8/11/2025 | Listed for sale | $312,500$159/sqft |
Source: | ||
| 6/28/2025 | Contingent | $312,500$159/sqft |
Source: | ||
| 6/28/2025 | Pending sale | $312,500$159/sqft |
Source: | ||
| 6/24/2025 | Listed for sale | $312,500$159/sqft |
Source: | ||
Public tax history
| Year | Property taxes | Tax assessment |
|---|---|---|
| 2024 | $2,607 -1.1% | $67,970 |
| 2023 | $2,638 +25.5% | $67,970 +41.5% |
| 2022 | $2,102 +6% | $48,040 |
Find assessor info on the county website
Neighborhood: 45304
Nearby schools
GreatSchools rating
- 9/10Arcanum Elementary SchoolGrades: K-4Distance: 0.4 mi
- 7/10Butler Middle SchoolGrades: 5-8Distance: 0.4 mi
- 6/10Arcanum High SchoolGrades: 9-12Distance: 0.4 mi
Schools provided by the listing agent
- District: Arcanum-Butler
Source: DABR MLS. This data may not be complete. We recommend contacting the local school district to confirm school assignments for this home.

Get pre-qualified for a loan
At Zillow Home Loans, we can pre-qualify you in as little as 5 minutes with no impact to your credit score.An equal housing lender. NMLS #10287.


