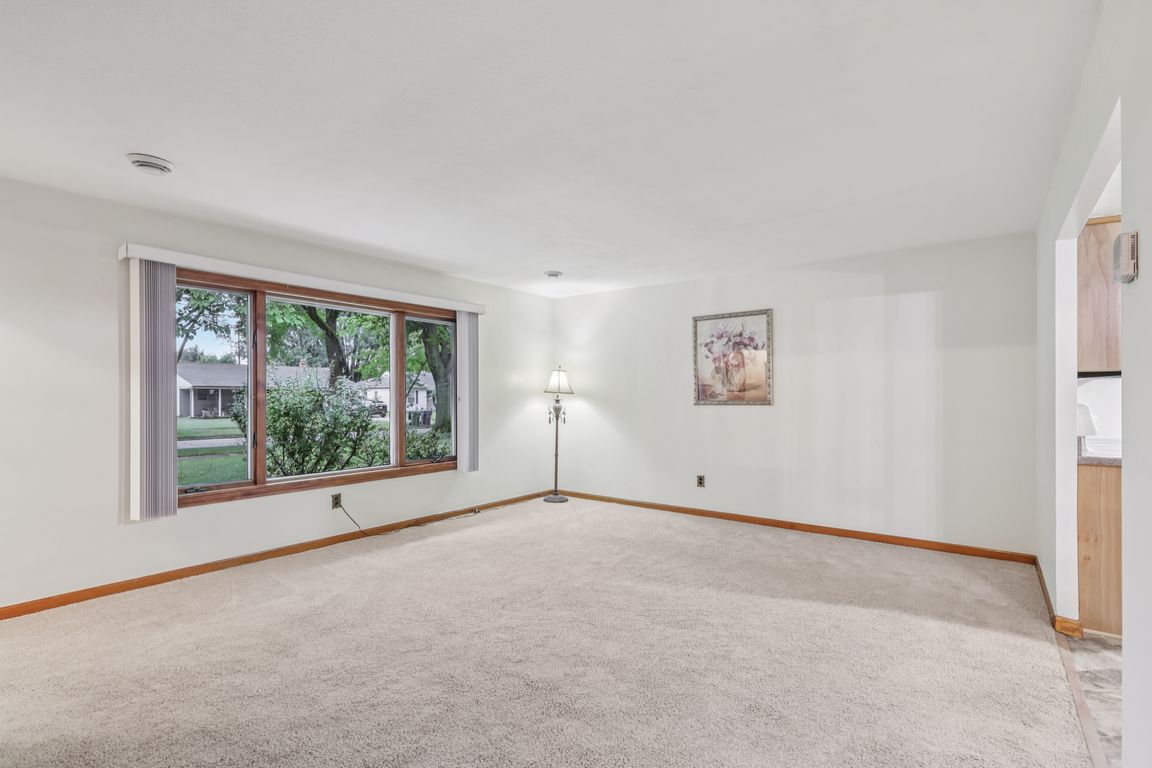
Pending
$229,900
3beds
1,677sqft
6977 Oakwood Rd, Parma Heights, OH 44130
3beds
1,677sqft
Single family residence
Built in 1953
9,426 sqft
2 Attached garage spaces
$137 price/sqft
What's special
Attached heated two-car garageOpen-concept livingBeautiful paver patioLarge family roomUpdated main bathCorner lotShed with electricity
Welcome to 6977 Oakwood Rd., a charming three-bedroom, 1.5-bath home situated on a desirable corner lot with a large fenced-in yard and an attached heated two-car garage in Parma Heights. Offering nearly 1,700 square feet of open-concept living, this home combines comfort, convenience, and functionality. Step inside to the inviting living ...
- 16 days
- on Zillow |
- 1,440 |
- 69 |
Source: MLS Now,MLS#: 5134376Originating MLS: Akron Cleveland Association of REALTORS
Travel times
Living Room
Kitchen
Primary Bedroom
Zillow last checked: 7 hours ago
Listing updated: August 22, 2025 at 06:05pm
Listed by:
Deborah R Bishop 440-478-3099 deborahbishop@howardhanna.com,
Howard Hanna
Source: MLS Now,MLS#: 5134376Originating MLS: Akron Cleveland Association of REALTORS
Facts & features
Interior
Bedrooms & bathrooms
- Bedrooms: 3
- Bathrooms: 2
- Full bathrooms: 1
- 1/2 bathrooms: 1
- Main level bathrooms: 2
- Main level bedrooms: 3
Primary bedroom
- Description: Flooring: Carpet
- Level: First
- Dimensions: 12 x 15
Bedroom
- Description: Flooring: Carpet
- Level: First
- Dimensions: 12 x 12
Bedroom
- Description: Flooring: Carpet
- Level: First
- Dimensions: 9 x 11
Dining room
- Description: Flooring: Carpet
- Level: First
- Dimensions: 10 x 11
Family room
- Description: Flooring: Carpet
- Level: First
- Dimensions: 13 x 30
Kitchen
- Description: Flooring: Luxury Vinyl Tile
- Level: First
- Dimensions: 10 x 15
Laundry
- Description: Flooring: Tile
- Level: First
- Dimensions: 7 x 15
Living room
- Description: Flooring: Carpet
- Level: First
- Dimensions: 15 x 18
Sunroom
- Level: First
- Dimensions: 13 x 15
Heating
- Forced Air, Gas
Cooling
- Central Air
Appliances
- Included: Dryer, Dishwasher, Disposal, Microwave, Range, Refrigerator, Washer
- Laundry: Main Level
Features
- Ceiling Fan(s)
- Basement: None
- Has fireplace: No
- Fireplace features: None
Interior area
- Total structure area: 1,677
- Total interior livable area: 1,677 sqft
- Finished area above ground: 1,677
Video & virtual tour
Property
Parking
- Parking features: Attached, Concrete, Electricity, Garage, Garage Door Opener, Garage Faces Side
- Attached garage spaces: 2
Features
- Levels: One
- Stories: 1
- Patio & porch: Enclosed, Patio, Porch, Screened
- Pool features: None
- Fencing: Chain Link,Wood
Lot
- Size: 9,426.38 Square Feet
- Features: Corner Lot
Details
- Additional structures: Outbuilding, Storage
- Parcel number: 47328066
Construction
Type & style
- Home type: SingleFamily
- Architectural style: Ranch
- Property subtype: Single Family Residence
Materials
- Aluminum Siding
- Roof: Asphalt,Fiberglass
Condition
- Year built: 1953
Utilities & green energy
- Sewer: Public Sewer
- Water: Public
Community & HOA
Community
- Features: None
- Security: Smoke Detector(s)
- Subdivision: Pearl Pleasant
HOA
- Has HOA: No
Location
- Region: Parma Heights
Financial & listing details
- Price per square foot: $137/sqft
- Tax assessed value: $172,100
- Annual tax amount: $1,939
- Date on market: 8/21/2025
- Listing agreement: Exclusive Right To Sell
- Listing terms: Cash,Conventional,FHA