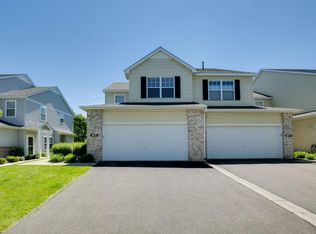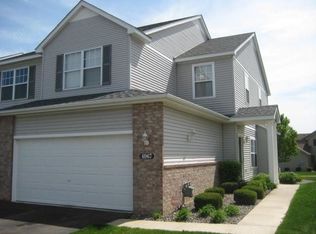Closed
Zestimate®
$288,900
6979 Weston Ln N, Maple Grove, MN 55311
2beds
1,770sqft
Townhouse Side x Side
Built in 2001
0.51 Acres Lot
$288,900 Zestimate®
$163/sqft
$2,465 Estimated rent
Home value
$288,900
$269,000 - $309,000
$2,465/mo
Zestimate® history
Loading...
Owner options
Explore your selling options
What's special
PRICE REDUCTION! Beautiful two bedroom, three bath townhome now available! Wide open living spaces. Light and airy with high ceilings on main level. Living room boasts cozy gas fireplace and open concept living with dining area and kitchen. Slider access off dining area to private patio. Kitchen is huge with stainless steel appliances, tons of cabinet space including tall 42" upper cabinets, pull outs in all base cabinets, pantry and raised counter peninsula with plenty of room for several bar stools. Large foyer includes convenient half bath, coat closet and very large storage closet. Upper level hosts extra large primary suite with vaulted ceilings and attached private bath. Second bedroom and full bath also on upper level. Bonus loft space great for exercise area, home office, kids play area or TV viewing. Conveniently located upper level laundry room. Brand new carpet throughout! Fresh paint! This one is a 10+! SOME ROOMS IN THE PHOTOS HAVE BEEN VIRTUALLY STAGED.
Zillow last checked: 8 hours ago
Listing updated: November 26, 2025 at 12:27pm
Listed by:
Tom S Okerstrom 612-481-7779,
Bridge Realty, LLC
Bought with:
Wendy K. Woodbury
Keller Williams Select Realty
Source: NorthstarMLS as distributed by MLS GRID,MLS#: 6773428
Facts & features
Interior
Bedrooms & bathrooms
- Bedrooms: 2
- Bathrooms: 3
- Full bathrooms: 2
- 1/2 bathrooms: 1
Bedroom 1
- Level: Upper
- Area: 180 Square Feet
- Dimensions: 15x12
Bedroom 2
- Level: Upper
- Area: 132 Square Feet
- Dimensions: 12x11
Dining room
- Level: Main
- Area: 108 Square Feet
- Dimensions: 12x9
Kitchen
- Level: Main
- Area: 169 Square Feet
- Dimensions: 13x13
Laundry
- Level: Upper
- Area: 66 Square Feet
- Dimensions: 11x6
Living room
- Level: Main
- Area: 195 Square Feet
- Dimensions: 15x13
Loft
- Level: Upper
- Area: 180 Square Feet
- Dimensions: 15x12
Patio
- Level: Main
- Area: 144 Square Feet
- Dimensions: 12x12
Heating
- Forced Air
Cooling
- Central Air
Appliances
- Included: Dishwasher, Disposal, Dryer, Gas Water Heater, Microwave, Range, Refrigerator, Washer, Water Softener Owned
Features
- Basement: None
- Number of fireplaces: 1
- Fireplace features: Gas, Living Room
Interior area
- Total structure area: 1,770
- Total interior livable area: 1,770 sqft
- Finished area above ground: 1,770
- Finished area below ground: 0
Property
Parking
- Total spaces: 2
- Parking features: Attached
- Attached garage spaces: 2
Accessibility
- Accessibility features: None
Features
- Levels: Two
- Stories: 2
Lot
- Size: 0.51 Acres
Details
- Foundation area: 775
- Parcel number: 2911922440118
- Zoning description: Residential-Multi-Family
Construction
Type & style
- Home type: Townhouse
- Property subtype: Townhouse Side x Side
- Attached to another structure: Yes
Materials
- Brick/Stone, Vinyl Siding
Condition
- Age of Property: 24
- New construction: No
- Year built: 2001
Utilities & green energy
- Electric: Circuit Breakers
- Gas: Natural Gas
- Sewer: City Sewer - In Street
- Water: City Water - In Street
Community & neighborhood
Location
- Region: Maple Grove
- Subdivision: Deerfield Park
HOA & financial
HOA
- Has HOA: Yes
- HOA fee: $395 monthly
- Services included: Maintenance Structure, Hazard Insurance, Lawn Care, Maintenance Grounds, Professional Mgmt, Trash, Sewer, Snow Removal
- Association name: New Concepts
- Association phone: 952-922-2500
Price history
| Date | Event | Price |
|---|---|---|
| 11/24/2025 | Sold | $288,900-3.7%$163/sqft |
Source: | ||
| 11/7/2025 | Pending sale | $299,900$169/sqft |
Source: | ||
| 9/9/2025 | Price change | $299,900-4%$169/sqft |
Source: | ||
| 8/20/2025 | Listed for sale | $312,500+60.3%$177/sqft |
Source: | ||
| 9/29/2008 | Sold | $195,000+2.1%$110/sqft |
Source: Public Record | ||
Public tax history
| Year | Property taxes | Tax assessment |
|---|---|---|
| 2025 | $3,180 +9.9% | $285,100 +2.3% |
| 2024 | $2,895 -5.6% | $278,700 +8.1% |
| 2023 | $3,067 +0.3% | $257,800 -7.4% |
Find assessor info on the county website
Neighborhood: 55311
Nearby schools
GreatSchools rating
- 8/10Basswood Elementary SchoolGrades: PK-5Distance: 0.4 mi
- 6/10Maple Grove Middle SchoolGrades: 6-8Distance: 2.7 mi
- 10/10Maple Grove Senior High SchoolGrades: 9-12Distance: 3.7 mi
Get a cash offer in 3 minutes
Find out how much your home could sell for in as little as 3 minutes with a no-obligation cash offer.
Estimated market value
$288,900
Get a cash offer in 3 minutes
Find out how much your home could sell for in as little as 3 minutes with a no-obligation cash offer.
Estimated market value
$288,900

