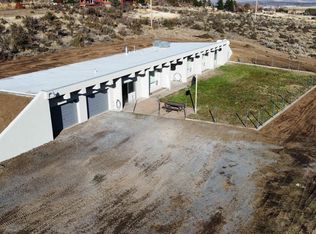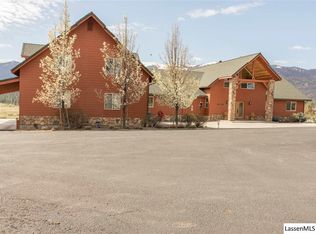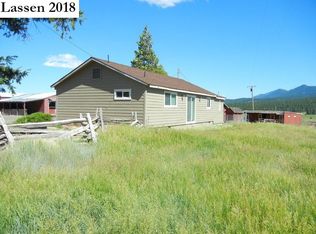Sold for $470,000
$470,000
698-730 Gold Run Rd, Susanville, CA 96130
3beds
2,032sqft
Single Family Residence, Residential
Built in 1976
5.7 Acres Lot
$470,200 Zestimate®
$231/sqft
$2,561 Estimated rent
Home value
$470,200
$442,000 - $498,000
$2,561/mo
Zestimate® history
Loading...
Owner options
Explore your selling options
What's special
Unbelievable views of Diamond Mountain and Thompson Peak from the decks and patio welcome you home each day. Always a shady or sunny respite available. Central heat and AC keep it comfortable inside or out no matter what the season. Great garden area has already been established, sheltered dog kennel is in place and still lots of room on the property to develop horse facilities. Fantastic 2032 square feet highly upgraded home with a partially finished loft above the extra 900 square foot two car garage is on a 5.7 acre view parcel. The primary bedroom and bath on the first floor also have a Jotul gas log stove to keep it cozy. An adjacent office area has built in desks and separate entrance. There is also a roomy half bath on the first floor. The two upstairs bedrooms have lots of storage space and share a full bath. The garage includes a workshop area and provides access to the 2nd floor partially finished, insulated room that might accommodate another bathroom.
Zillow last checked: 10 hours ago
Listing updated: January 03, 2025 at 07:22pm
Listed by:
James Mccarthy 00682253 408-761-4085,
Gold Run Realty 408-761-4085
Bought with:
RECIP, 00000000
Out of Area Office
Source: MLSListings Inc,MLS#: ML81944487
Facts & features
Interior
Bedrooms & bathrooms
- Bedrooms: 3
- Bathrooms: 3
- Full bathrooms: 2
- 1/2 bathrooms: 1
Bedroom
- Features: GroundFloorBedroom, PrimarySuiteRetreat, WalkinCloset, PrimaryBedroomonGroundFloor
Bathroom
- Features: DoubleSinks, Granite, ShowersoverTubs2plus, SplitBath, FullonGroundFloor, PrimaryOversizedTub, HalfonGroundFloor, OversizedTub
Dining room
- Features: DiningArea, EatinKitchen
Family room
- Features: KitchenFamilyRoomCombo
Kitchen
- Features: Pantry
Heating
- Central Forced Air Gas, Fireplace(s), Propane, Propane Stove, Wood Stove
Cooling
- Ceiling Fan(s), Central Air
Appliances
- Included: Microwave, Gas Oven, Oven/Range, Gas Oven/Range, Refrigerator
- Laundry: Inside, In Utility Room
Features
- Vaulted Ceiling(s), Floor Drain, Walk-In Closet(s)
- Flooring: Carpet, Laminate, Vinyl Linoleum
- Number of fireplaces: 2
- Fireplace features: Gas Log, Living Room, Primary Bedroom, Wood Burning, Wood Burning Stove
Interior area
- Total structure area: 2,032
- Total interior livable area: 2,032 sqft
Property
Parking
- Total spaces: 4
- Parking features: Attached, Electric Vehicle Charging Station(s), Oversized
- Attached garage spaces: 2
Accessibility
- Accessibility features: Parking
Features
- Stories: 2
- Patio & porch: Balcony/Patio, Deck
- Exterior features: Back Yard, Dog Run/Kennel, Fenced, Storage Shed Structure
- Fencing: Perimeter,Cross Fenced,Back Yard,Gate
- Has view: Yes
- View description: Mountain(s), Pasture, Ridge, Valley
Lot
- Size: 5.70 Acres
- Features: Agricultural, Corners Marked, Farm Animals Permitted, Gentle Sloping
Details
- Additional structures: Sheds, Zoned2ndUnit
- Parcel number: 116370013000
- Zoning: R-1-AA-D
- Special conditions: Standard
- Horses can be raised: Yes
- Horse amenities: Unimproved
Construction
Type & style
- Home type: SingleFamily
- Architectural style: Barn Type,Farm House
- Property subtype: Single Family Residence, Residential
Materials
- Foundation: Concrete Perimeter and Slab
- Roof: Composition
Condition
- New construction: No
- Year built: 1976
Utilities & green energy
- Gas: PropaneOnSite
- Water: Well
- Utilities for property: Propane
Community & neighborhood
Location
- Region: Susanville
Other
Other facts
- Listing agreement: ExclusiveRightToSell
- Listing terms: VALoan, CashorConventionalLoan
Price history
| Date | Event | Price |
|---|---|---|
| 12/6/2023 | Sold | $470,000-6%$231/sqft |
Source: | ||
| 10/25/2023 | Pending sale | $499,888$246/sqft |
Source: | ||
| 10/7/2023 | Listed for sale | $499,888$246/sqft |
Source: | ||
Public tax history
| Year | Property taxes | Tax assessment |
|---|---|---|
| 2025 | $4,819 +2.5% | $479,400 +2% |
| 2024 | $4,700 +44.2% | $470,000 +41.2% |
| 2023 | $3,260 +2% | $332,954 +2% |
Find assessor info on the county website
Neighborhood: 96130
Nearby schools
GreatSchools rating
- 6/10Richmond Elementary SchoolGrades: K-8Distance: 1.2 mi
- 5/10Lassen High SchoolGrades: 9-12Distance: 3 mi
Schools provided by the listing agent
- Elementary: RichmondElementary_2
- High: LassenHigh
- District: RichmondElementary
Source: MLSListings Inc. This data may not be complete. We recommend contacting the local school district to confirm school assignments for this home.
Get pre-qualified for a loan
At Zillow Home Loans, we can pre-qualify you in as little as 5 minutes with no impact to your credit score.An equal housing lender. NMLS #10287.


