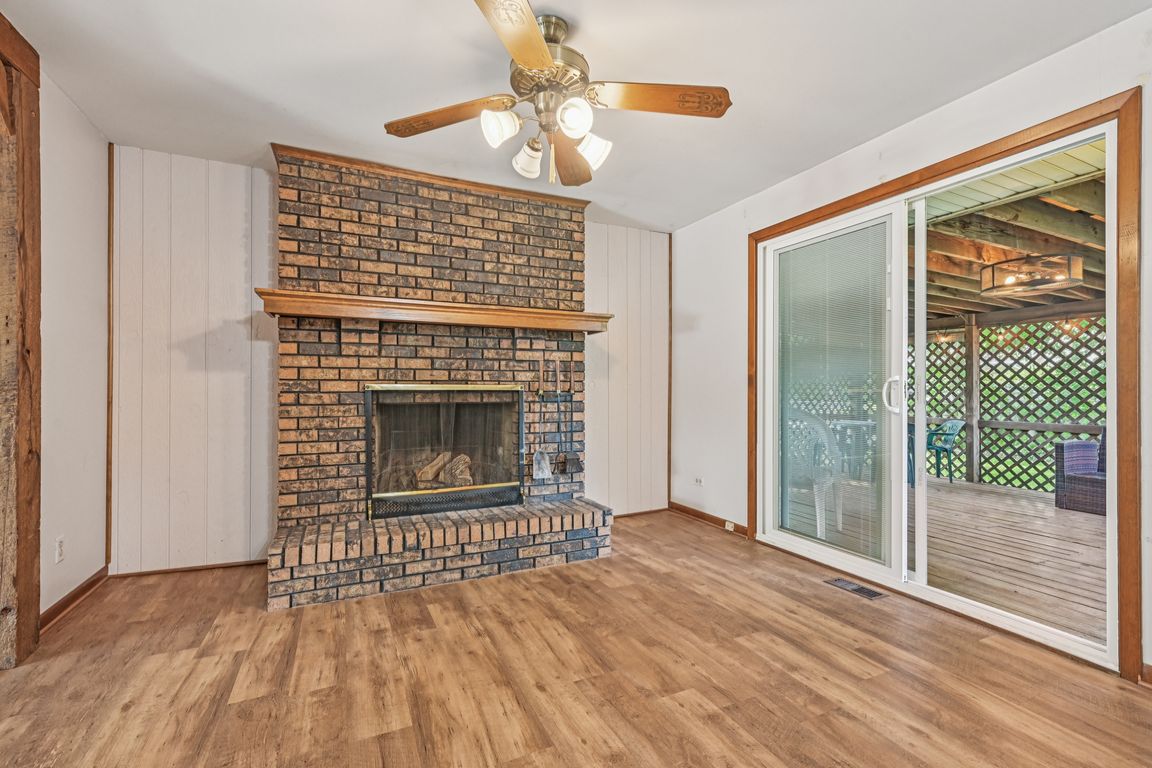Open: Sat 12pm-2pm

Active
$324,900
3beds
1,429sqft
698 Hiawatha Dr, Elgin, IL 60120
3beds
1,429sqft
Single family residence
Built in 1972
5,227 sqft
2 Attached garage spaces
$227 price/sqft
What's special
Cozy fireplaceInviting bedroomsHall bathroomLow-maintenance outdoor funAttached screen porchAwesome screen porch
Welcome to 698 Hiawatha Drive. This place is all about comfy living with a splash of character. As soon as you step in, you'll find three inviting bedrooms ready for whatever you need-be it a chill spot, a home office, or a place to stash your hobbies. The primary bedroom ...
- 6 days |
- 959 |
- 52 |
Source: MRED as distributed by MLS GRID,MLS#: 12498969
Travel times
Living Room
Kitchen
Dining Room
Bedroom
Screened Patio
Bedroom
Zillow last checked: 7 hours ago
Listing updated: October 23, 2025 at 10:06pm
Listing courtesy of:
Stuart Goldstein 847-971-4024,
Compass,
Kim Alden 847-254-5757,
Compass
Source: MRED as distributed by MLS GRID,MLS#: 12498969
Facts & features
Interior
Bedrooms & bathrooms
- Bedrooms: 3
- Bathrooms: 2
- Full bathrooms: 1
- 1/2 bathrooms: 1
Rooms
- Room types: No additional rooms
Primary bedroom
- Features: Flooring (Carpet), Window Treatments (Blinds), Bathroom (Half)
- Level: Main
- Area: 156 Square Feet
- Dimensions: 12X13
Bedroom 2
- Features: Flooring (Carpet), Window Treatments (Blinds)
- Level: Main
- Area: 154 Square Feet
- Dimensions: 11X14
Bedroom 3
- Features: Flooring (Carpet), Window Treatments (Blinds)
- Level: Main
- Area: 120 Square Feet
- Dimensions: 10X12
Dining room
- Features: Flooring (Hardwood), Window Treatments (Blinds)
- Level: Main
- Area: 168 Square Feet
- Dimensions: 14X12
Kitchen
- Features: Kitchen (Galley), Flooring (Hardwood), Window Treatments (Blinds)
- Level: Main
- Area: 168 Square Feet
- Dimensions: 12X14
Laundry
- Features: Flooring (Hardwood)
- Level: Main
- Area: 108 Square Feet
- Dimensions: 9X12
Living room
- Features: Flooring (Hardwood), Window Treatments (Curtains/Drapes)
- Level: Main
- Area: 238 Square Feet
- Dimensions: 14X17
Heating
- Natural Gas
Cooling
- Central Air
Appliances
- Included: Microwave, Dishwasher, Refrigerator, Washer, Dryer, Disposal, Range Hood, Gas Cooktop, Oven
- Laundry: Gas Dryer Hookup, Sink
Features
- Windows: Screens
- Basement: None
Interior area
- Total structure area: 0
- Total interior livable area: 1,429 sqft
Video & virtual tour
Property
Parking
- Total spaces: 2
- Parking features: Concrete, Garage Door Opener, On Site, Garage Owned, Attached, Garage
- Attached garage spaces: 2
- Has uncovered spaces: Yes
Accessibility
- Accessibility features: No Disability Access
Features
- Stories: 1
- Patio & porch: Deck, Screened
Lot
- Size: 5,227.2 Square Feet
- Dimensions: 56.2 X 13.3 X 35.7 X 29.6 X 87.5 X 75.8
Details
- Additional parcels included: 06073030080000
- Parcel number: 06073030130000
- Special conditions: None
Construction
Type & style
- Home type: SingleFamily
- Architectural style: Ranch
- Property subtype: Single Family Residence
Materials
- Cedar
- Foundation: Concrete Perimeter
- Roof: Asphalt
Condition
- New construction: No
- Year built: 1972
Utilities & green energy
- Sewer: Public Sewer
- Water: Public
Community & HOA
HOA
- Services included: None
Location
- Region: Elgin
Financial & listing details
- Price per square foot: $227/sqft
- Tax assessed value: $68,440
- Annual tax amount: $5,208
- Date on market: 10/18/2025
- Ownership: Fee Simple