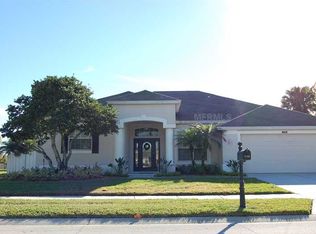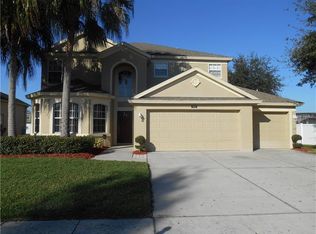Sold for $787,500 on 06/06/25
$787,500
698 Mount Pleasant Dr, Ocoee, FL 34761
4beds
3,850sqft
Single Family Residence
Built in 2003
0.35 Acres Lot
$782,900 Zestimate®
$205/sqft
$3,611 Estimated rent
Home value
$782,900
$712,000 - $861,000
$3,611/mo
Zestimate® history
Loading...
Owner options
Explore your selling options
What's special
Move-in ready and full of modern upgrades, this nearly 4,000-square-foot pool home sits on a corner lot in the gated Brookestone community. With four spacious bedrooms plus an office, a bonus loft with a closet (easily a fifth bedroom), and a freeform heated pool and jacuzzi, it’s the perfect retreat inside and out. The sellers recently enhanced the home with sparkling quartz countertops in the kitchen and all bathrooms, along with framed mirrors and other thoughtful updates — improvements that took the home off the market for a month. The kitchen is especially striking, and the refreshed bathrooms tie everything together with a clean and elegant look. Inside, you'll find a light, neutral color palette, updated lighting fixtures, and WiFi-enabled ceiling fans. Smart features include a programmable thermostat and irrigation system. There’s exceptional storage throughout, including under-stair space and a beautifully updated pantry. The layout is as functional as it is flexible. The downstairs primary suite includes a charming window seat overlooking the pool, a spacious bathroom with dual vanities, a private toilet, a stylish shower tucked behind the tub, and a custom walk-in closet with built-ins. Upstairs, the large loft offers additional living space—and the pool table is included in the sale. Step outside to a private oasis: the propane-heated jacuzzi reaches optimal temperature in just 15 minutes, and the pool can be fully heated as well. The covered seating area includes remote-controlled screens, giving you an enclosed patio experience when desired. Additional highlights include a 2018 roof and a whole-house water filtration system. Just minutes from Winter Garden, Windermere, major highways, dining, and shopping, this home offers the perfect blend of space, style, and convenience.
Zillow last checked: 8 hours ago
Listing updated: June 06, 2025 at 02:26pm
Listing Provided by:
Krista Taurins, PA 407-431-0401,
LPT REALTY, LLC 877-366-2213
Bought with:
Joseph Newstreet, 3200539
EXP REALTY LLC
Source: Stellar MLS,MLS#: O6260029 Originating MLS: Orlando Regional
Originating MLS: Orlando Regional

Facts & features
Interior
Bedrooms & bathrooms
- Bedrooms: 4
- Bathrooms: 3
- Full bathrooms: 2
- 1/2 bathrooms: 1
Primary bedroom
- Features: Walk-In Closet(s)
- Level: First
- Area: 300 Square Feet
- Dimensions: 20x15
Bedroom 2
- Features: Built-in Closet
- Level: Second
- Area: 168 Square Feet
- Dimensions: 14x12
Bedroom 3
- Features: Built-in Closet
- Level: Second
- Area: 240 Square Feet
- Dimensions: 16x15
Bedroom 4
- Features: Built-in Closet
- Level: Second
- Area: 192 Square Feet
- Dimensions: 12x16
Great room
- Level: First
- Area: 272 Square Feet
- Dimensions: 16x17
Kitchen
- Level: First
- Area: 169 Square Feet
- Dimensions: 13x13
Loft
- Level: Second
- Area: 510 Square Feet
- Dimensions: 34x15
Office
- Level: First
- Area: 180 Square Feet
- Dimensions: 15x12
Heating
- Electric, Heat Pump
Cooling
- Central Air
Appliances
- Included: Dishwasher, Disposal, Dryer, Range, Refrigerator, Washer, Water Filtration System
- Laundry: Inside, Laundry Room
Features
- Built-in Features, Ceiling Fan(s), Eating Space In Kitchen, Open Floorplan, Solid Surface Counters, Thermostat, Walk-In Closet(s)
- Flooring: Carpet, Ceramic Tile, Recycled/Composite Flooring
- Doors: Sliding Doors
- Windows: Blinds
- Has fireplace: Yes
- Fireplace features: Gas
- Common walls with other units/homes: Corner Unit
Interior area
- Total structure area: 4,642
- Total interior livable area: 3,850 sqft
Property
Parking
- Total spaces: 2
- Parking features: Garage - Attached
- Attached garage spaces: 2
Features
- Levels: Two
- Stories: 2
- Exterior features: Sidewalk
- Has private pool: Yes
- Pool features: Gunite, Heated, In Ground, Lighting, Salt Water
- Has spa: Yes
- Spa features: Heated, In Ground
- Fencing: Vinyl
Lot
- Size: 0.35 Acres
- Features: Landscaped, Sidewalk
Details
- Additional structures: Shed(s)
- Parcel number: 302228100202980
- Zoning: R-1A
- Special conditions: None
Construction
Type & style
- Home type: SingleFamily
- Property subtype: Single Family Residence
Materials
- Block, Stucco
- Foundation: Slab
- Roof: Shingle
Condition
- New construction: No
- Year built: 2003
Utilities & green energy
- Sewer: Public Sewer
- Water: Public
- Utilities for property: BB/HS Internet Available, Cable Available, Electricity Connected, Public, Sewer Connected, Water Connected
Community & neighborhood
Security
- Security features: Gated Community
Community
- Community features: Deed Restrictions, Gated Community - No Guard, Playground, Tennis Court(s)
Location
- Region: Ocoee
- Subdivision: BROOKESTONE UT 03 50 113
HOA & financial
HOA
- Has HOA: Yes
- HOA fee: $95 monthly
- Amenities included: Gated, Pickleball Court(s), Tennis Court(s)
- Association name: Kathy Bollo/Aspire Management
- Association phone: 407-614-6144
Other fees
- Pet fee: $0 monthly
Other financial information
- Total actual rent: 0
Other
Other facts
- Listing terms: Cash,Conventional,VA Loan
- Ownership: Fee Simple
- Road surface type: Paved, Asphalt
Price history
| Date | Event | Price |
|---|---|---|
| 6/6/2025 | Sold | $787,500-0.3%$205/sqft |
Source: | ||
| 6/2/2025 | Listed for sale | $790,000$205/sqft |
Source: | ||
| 4/23/2025 | Pending sale | $790,000$205/sqft |
Source: | ||
| 3/28/2025 | Listed for sale | $790,000$205/sqft |
Source: | ||
| 2/11/2025 | Listing removed | $790,000$205/sqft |
Source: | ||
Public tax history
| Year | Property taxes | Tax assessment |
|---|---|---|
| 2024 | $10,250 +0.6% | $628,096 +7.2% |
| 2023 | $10,185 +16.3% | $585,798 +19.5% |
| 2022 | $8,759 +8.5% | $490,265 +10% |
Find assessor info on the county website
Neighborhood: 34761
Nearby schools
GreatSchools rating
- 8/10Westbrooke Elementary SchoolGrades: PK-5Distance: 0.9 mi
- 8/10SunRidge Middle SchoolGrades: 6-8Distance: 3.1 mi
- 7/10West Orange High SchoolGrades: 9-12Distance: 1 mi
Get a cash offer in 3 minutes
Find out how much your home could sell for in as little as 3 minutes with a no-obligation cash offer.
Estimated market value
$782,900
Get a cash offer in 3 minutes
Find out how much your home could sell for in as little as 3 minutes with a no-obligation cash offer.
Estimated market value
$782,900

