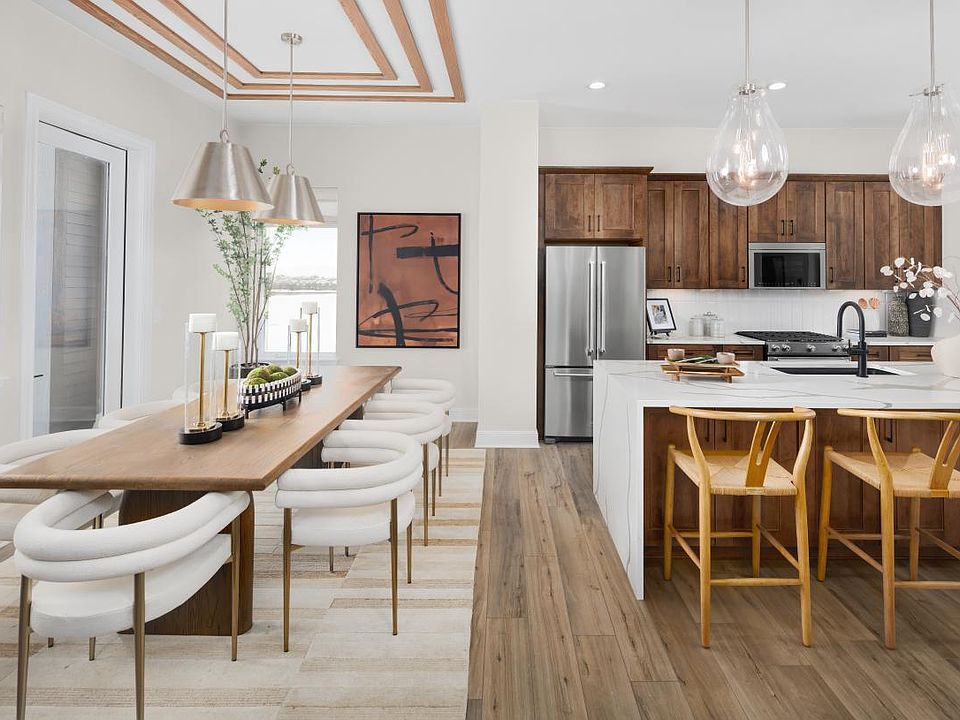NEW Toll Brothers townhome at Erie Town Center available Move-in Ready!
The Roslyn plan is a coveted corner-unit town home that offers modern, low-maintenance living with an open floor plan and stylish design.
Entering the home at the second level, you'll be struck by the open, light-infused space with beautiful sight-lines, lofty 10' ceilings, elegant horizontal iron railing, and beautiful low-maintenance luxury vinyl plank flooring. A gorgeous kitchen centers the space and features a large island. Stainless steel KitchenAid appliances including a gas range, vented hood, and a discreet microwave drawer. Adjacent to the kitchen is a spacious casual dining space with direct access to a covered balcony for entertaining.
The primary bedroom suite features a spacious walk-in closet, and a large en suite bathroom with a two-sink vanity, large frameless shower with seat,
designer tile, and a private water closet.
The Lower Level features a comfortable Flex Room space for work or play and a two car garage.
Don't miss the opportunity to enjoy modern living in the heart of Erie. This exciting and low-maintenance master-planned community is walking distance to Erie's future Town Center, which is planned to include shopping, dining, and wonderful outdoor promenades and parks for residents to enjoy.
New construction
$615,000
698 Punter Street, Erie, CO 80516
3beds
2,014sqft
Townhouse
Built in 2025
1,761 Square Feet Lot
$-- Zestimate®
$305/sqft
$177/mo HOA
What's special
Corner-unit town homeDesigner tilePrimary bedroom suiteLarge islandGas rangeStainless steel kitchenaid appliancesDiscreet microwave drawer
- 4 days |
- 20 |
- 0 |
Zillow last checked: 8 hours ago
Listing updated: November 13, 2025 at 02:10pm
Listed by:
Amy Ballain 303-235-0400 Elise.fay@cbrealty.com,
Coldwell Banker Realty 56
Source: REcolorado,MLS#: 4396757
Travel times
Facts & features
Interior
Bedrooms & bathrooms
- Bedrooms: 3
- Bathrooms: 3
- Full bathrooms: 1
- 3/4 bathrooms: 1
- 1/2 bathrooms: 1
- Main level bathrooms: 1
Bedroom
- Features: Primary Suite
- Level: Upper
- Area: 196 Square Feet
- Dimensions: 14 x 14
Bedroom
- Level: Upper
- Area: 110 Square Feet
- Dimensions: 10 x 11
Bedroom
- Level: Upper
- Area: 110 Square Feet
- Dimensions: 10 x 11
Bathroom
- Level: Main
Bathroom
- Features: Primary Suite
- Level: Upper
Bathroom
- Level: Upper
Bonus room
- Level: Main
- Area: 160 Square Feet
- Dimensions: 10 x 16
Dining room
- Level: Main
- Area: 170 Square Feet
- Dimensions: 10 x 17
Great room
- Level: Main
- Area: 195 Square Feet
- Dimensions: 13 x 15
Kitchen
- Level: Main
- Area: 221 Square Feet
- Dimensions: 13 x 17
Heating
- Forced Air
Cooling
- Central Air
Appliances
- Included: Dishwasher, Disposal, Microwave, Oven, Tankless Water Heater
- Laundry: Laundry Closet
Features
- Entrance Foyer, Granite Counters, Kitchen Island, Open Floorplan, Pantry, Primary Suite, Quartz Counters, Radon Mitigation System, Smart Thermostat, Smoke Free, Solid Surface Counters, Walk-In Closet(s), Wired for Data
- Flooring: Carpet, Vinyl
- Windows: Double Pane Windows
- Has basement: No
- Common walls with other units/homes: End Unit,No One Above,No One Below,1 Common Wall
Interior area
- Total structure area: 2,014
- Total interior livable area: 2,014 sqft
- Finished area above ground: 2,014
Property
Parking
- Total spaces: 2
- Parking features: Asphalt, Dry Walled, Lighted, Garage Door Opener
- Attached garage spaces: 2
Features
- Levels: Three Or More
- Entry location: Exterior Access
- Patio & porch: Covered, Front Porch
- Exterior features: Balcony
- Fencing: None
Lot
- Size: 1,761 Square Feet
- Features: Landscaped, Master Planned, Near Public Transit, Sprinklers In Front
Details
- Parcel number: R0616614
- Zoning: Residential
- Special conditions: Standard
Construction
Type & style
- Home type: Townhouse
- Architectural style: Urban Contemporary
- Property subtype: Townhouse
- Attached to another structure: Yes
Materials
- Block, Cement Siding, Frame
- Foundation: Slab
Condition
- New Construction
- New construction: Yes
- Year built: 2025
Details
- Builder model: Roslyn Modern
- Builder name: Toll Brothers
- Warranty included: Yes
Utilities & green energy
- Electric: 110V, 220 Volts, Single Phase
- Sewer: Public Sewer
- Water: Public
- Utilities for property: Cable Available, Electricity Connected, Natural Gas Connected, Phone Available
Green energy
- Energy efficient items: Appliances, Construction, HVAC, Insulation, Lighting, Thermostat, Water Heater, Windows
Community & HOA
Community
- Security: Carbon Monoxide Detector(s), Security System, Smoke Detector(s)
- Subdivision: Heights at Erie Town Center
HOA
- Has HOA: Yes
- Amenities included: Park
- Services included: Irrigation, Maintenance Grounds, Recycling, Snow Removal, Trash
- HOA fee: $177 monthly
- HOA name: Erie Four Corners Owners Association
- HOA phone: 720-881-6315
Location
- Region: Erie
Financial & listing details
- Price per square foot: $305/sqft
- Tax assessed value: $14,900
- Annual tax amount: $7,380
- Date on market: 11/13/2025
- Listing terms: Cash,Conventional,FHA
- Exclusions: None
- Ownership: Builder
- Electric utility on property: Yes
- Road surface type: Alley Paved
About the community
Toll Brothers at Erie Town Center - Heights Collection is a beautiful enclave of new townhomes in desirable Boulder County, CO. These home designs range up to 2,449 sq. ft. and offer 2 3 bedrooms, 2.5 baths, versatile living spaces, and a 2-car garage. Residents here will enjoy exciting lifestyle in addition to the luxury living with convenient walkability to Erie s exciting new Town Center and its plethora of shops and restaurants, parks, regional trail connections, events, and more. Personalize your dream home at the Toll Brothers Design Studio and create a space that perfectly reflects your taste and style in this prime Colorado setting with access to outdoor recreation, outstanding schools, and a quaint and historic downtown district. Home price does not include any home site premium.

652 Saddle Dr, Erie, CO 80516
Source: Toll Brothers Inc.
