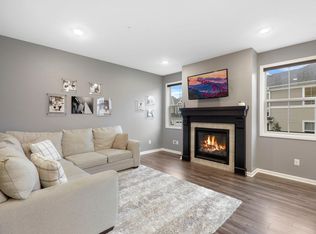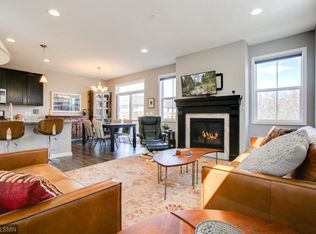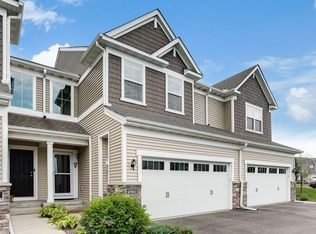Closed
$410,000
6980 Archer Trl, Inver Grove Heights, MN 55077
3beds
2,619sqft
Townhouse Side x Side
Built in 2016
2,178 Square Feet Lot
$403,500 Zestimate®
$157/sqft
$2,981 Estimated rent
Home value
$403,500
$375,000 - $432,000
$2,981/mo
Zestimate® history
Loading...
Owner options
Explore your selling options
What's special
Tucked into a quiet corner of the community, 6980 Archer Trail is an end-unit townhome that stands out for all the right reasons. From the moment you walk in, it’s clear this isn’t your average listing, the layout is smart, the space flows effortlessly, and every inch has been cared for with pride. Clean lines, crisp light, and just the right amount of warmth give it a like-new feel without the wait of new construction, the roof is also brand new as of March 2025. Whether you’re entertaining or enjoying a quiet night in, this home feels easy to live in and even easier to love.
Zillow last checked: 8 hours ago
Listing updated: August 19, 2025 at 03:18pm
Listed by:
Jado Hark 612-483-1742,
Compass
Bought with:
Yared Tadesse
Edina Realty, Inc.
Source: NorthstarMLS as distributed by MLS GRID,MLS#: 6726170
Facts & features
Interior
Bedrooms & bathrooms
- Bedrooms: 3
- Bathrooms: 3
- Full bathrooms: 1
- 3/4 bathrooms: 1
- 1/2 bathrooms: 1
Bedroom 1
- Level: Upper
- Area: 265.32 Square Feet
- Dimensions: 20.1x13.2
Bedroom 2
- Level: Upper
- Area: 101.01 Square Feet
- Dimensions: 11.10x9.10
Bedroom 3
- Level: Upper
- Area: 142.8 Square Feet
- Dimensions: 14x10.2
Dining room
- Level: Main
- Area: 97.6 Square Feet
- Dimensions: 12.2x8
Foyer
- Level: Main
- Area: 116.64 Square Feet
- Dimensions: 16.2x7.2
Kitchen
- Level: Main
- Area: 152.5 Square Feet
- Dimensions: 12.5x12.2
Laundry
- Level: Upper
- Area: 43.46 Square Feet
- Dimensions: 8.2x5.3
Living room
- Level: Main
- Area: 174.52 Square Feet
- Dimensions: 17.11x10.2
Recreation room
- Level: Lower
- Area: 396.48 Square Feet
- Dimensions: 22.4x17.7
Heating
- Forced Air
Cooling
- Central Air
Appliances
- Included: Air-To-Air Exchanger, Dishwasher, Dryer, Humidifier, Microwave, Range, Refrigerator, Stainless Steel Appliance(s), Washer
Features
- Basement: Daylight,Drain Tiled,Finished,Full,Concrete,Sump Pump
- Number of fireplaces: 1
- Fireplace features: Gas, Living Room
Interior area
- Total structure area: 2,619
- Total interior livable area: 2,619 sqft
- Finished area above ground: 2,169
- Finished area below ground: 450
Property
Parking
- Total spaces: 2
- Parking features: Attached, Asphalt, Garage Door Opener, Tuckunder Garage
- Attached garage spaces: 2
- Has uncovered spaces: Yes
- Details: Garage Dimensions (20x21)
Accessibility
- Accessibility features: None
Features
- Levels: Two
- Stories: 2
- Patio & porch: Deck
- Pool features: None
- Fencing: None
Lot
- Size: 2,178 sqft
- Dimensions: 30 x 69 x 60 x 69
- Features: Corner Lot, Wooded
Details
- Foundation area: 780
- Parcel number: 201416307010
- Zoning description: Residential-Single Family
Construction
Type & style
- Home type: Townhouse
- Property subtype: Townhouse Side x Side
- Attached to another structure: Yes
Materials
- Brick/Stone, Shake Siding, Vinyl Siding
- Roof: Age 8 Years or Less,Asphalt
Condition
- Age of Property: 9
- New construction: No
- Year built: 2016
Utilities & green energy
- Gas: Natural Gas
- Sewer: City Sewer/Connected
- Water: City Water/Connected
Community & neighborhood
Location
- Region: Inver Grove Heights
- Subdivision: Blackstone Ponds 1st Add
HOA & financial
HOA
- Has HOA: Yes
- HOA fee: $302 monthly
- Services included: Maintenance Structure, Hazard Insurance, Lawn Care, Maintenance Grounds, Professional Mgmt, Trash, Snow Removal
- Association name: Gassen Management
- Association phone: 952-922-5575
Other
Other facts
- Road surface type: Paved
Price history
| Date | Event | Price |
|---|---|---|
| 8/19/2025 | Sold | $410,000$157/sqft |
Source: | ||
| 7/17/2025 | Pending sale | $410,000$157/sqft |
Source: | ||
| 7/1/2025 | Price change | $410,000-2.4%$157/sqft |
Source: | ||
| 6/11/2025 | Price change | $420,000-1.2%$160/sqft |
Source: | ||
| 5/30/2025 | Listed for sale | $425,000+9.4%$162/sqft |
Source: | ||
Public tax history
| Year | Property taxes | Tax assessment |
|---|---|---|
| 2023 | $5,192 +6% | $414,900 +0.2% |
| 2022 | $4,896 +2.5% | $414,100 +11.2% |
| 2021 | $4,776 +13.6% | $372,400 +15.3% |
Find assessor info on the county website
Neighborhood: 55077
Nearby schools
GreatSchools rating
- 9/10Woodland Elementary SchoolGrades: K-5Distance: 2.5 mi
- 8/10Dakota Hills Middle SchoolGrades: 6-8Distance: 3.2 mi
- 10/10Eagan Senior High SchoolGrades: 9-12Distance: 3.2 mi
Get a cash offer in 3 minutes
Find out how much your home could sell for in as little as 3 minutes with a no-obligation cash offer.
Estimated market value
$403,500
Get a cash offer in 3 minutes
Find out how much your home could sell for in as little as 3 minutes with a no-obligation cash offer.
Estimated market value
$403,500


