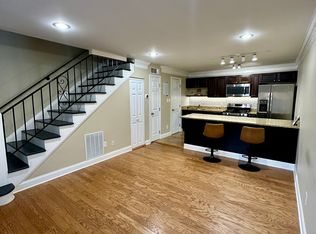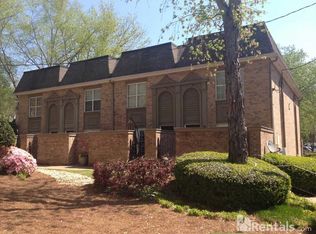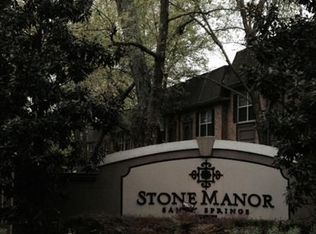Beautiful Gated Community in the heart of Sandy Springs!Two story brick townhome with 3 bedrooms, 2.5 bathrooms. Main floor has gorgeous hardwood floors in the hall, family room and dining room. Foyer has gorgeous tile which is also in the kitchen. Kitchen has granite countertops, stainless steel appliances- bright and open kitchen. Upstairs are three bedrooms and two full baths. New carpet throughout and new paint throughout! Walk out of the family room into an enclosed courtyard patio area. HOA includes pool, gym, clubhouse.Fantastic location!!
This property is off market, which means it's not currently listed for sale or rent on Zillow. This may be different from what's available on other websites or public sources.


