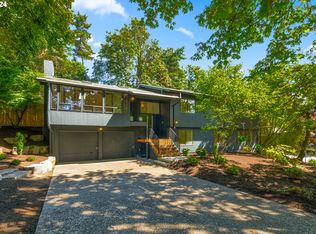Sold
$1,015,000
6980 SW Laber Rd, Portland, OR 97225
5beds
3,856sqft
Residential, Single Family Residence
Built in 1960
-- sqft lot
$975,400 Zestimate®
$263/sqft
$5,372 Estimated rent
Home value
$975,400
$917,000 - $1.03M
$5,372/mo
Zestimate® history
Loading...
Owner options
Explore your selling options
What's special
Stunning NW Contemporary Home is situated on a private large quiet corner lot over looking green trees and a park like neighborhood. This 1960's home has been tastefully remodeled with Custom High End finishes. View the sea of trees thru the Nano Glass Doors that extend across the exterior wall to the backyard. The fireplace illuminates throughout the Great Room with High Vaulted Ceilings and Hardwood Floors throughout. Enjoy the Italian made gas stove and entertain in the large kitchen that has a pass thru bar to the deck with an outdoor built in gas fireplace, and an outdoor and indoor sound system. The island and gourmet kitchen are perfect for large gatherings. The deck is Brazilian Hardwood with custom handrailing. Main Level Primary ensuite with a huge walk in closet. A 2nd bedroom is also on the main level with a full bathroom. Downstairs you will find 3 more bedrooms and a full bathroom and a spacious Bonus room with a kitchen and outside entrance that looks out to the private patio and backyard. This is perfect for family but would also be a great Nanny's quarters or mother in law suite. RV or Boat parking pad is tucked away in the back corner of the large lot. Unincorporated Washington County taxes with a Portland address make this a special place to live.
Zillow last checked: 8 hours ago
Listing updated: January 25, 2025 at 07:11am
Listed by:
Diana Erickson 503-319-5544,
John L. Scott
Bought with:
Jennifer Myers, 200611266
Premiere Property Group, LLC
Source: RMLS (OR),MLS#: 24674854
Facts & features
Interior
Bedrooms & bathrooms
- Bedrooms: 5
- Bathrooms: 4
- Full bathrooms: 3
- Partial bathrooms: 1
- Main level bathrooms: 3
Primary bedroom
- Features: Deck, Ensuite, Wood Floors
- Level: Main
- Area: 300
- Dimensions: 12 x 25
Bedroom 2
- Features: Wood Floors
- Level: Main
- Area: 121
- Dimensions: 11 x 11
Bedroom 3
- Level: Lower
- Area: 120
- Dimensions: 10 x 12
Bedroom 4
- Level: Lower
- Area: 216
- Dimensions: 12 x 18
Bedroom 5
- Level: Lower
- Area: 312
- Dimensions: 12 x 26
Dining room
- Features: Wood Floors
- Level: Main
Family room
- Level: Lower
Kitchen
- Features: Dishwasher, Gas Appliances, Gourmet Kitchen, Island, Microwave, Free Standing Range, Free Standing Refrigerator, Quartz, Solid Surface Countertop, Wood Floors
- Level: Main
Heating
- Forced Air
Cooling
- Central Air
Appliances
- Included: Dishwasher, Disposal, Free-Standing Gas Range, Free-Standing Range, Free-Standing Refrigerator, Gas Appliances, Microwave, Stainless Steel Appliance(s), Wine Cooler, Electric Water Heater
- Laundry: Laundry Room
Features
- Central Vacuum, High Ceilings, Sound System, Gourmet Kitchen, Kitchen Island, Quartz, Tile
- Flooring: Tile, Wood
- Windows: Triple Pane Windows
- Basement: Daylight,Finished,Separate Living Quarters Apartment Aux Living Unit
- Number of fireplaces: 2
- Fireplace features: Gas, Outside
Interior area
- Total structure area: 3,856
- Total interior livable area: 3,856 sqft
Property
Parking
- Total spaces: 2
- Parking features: Driveway, RV Boat Storage, Attached
- Attached garage spaces: 2
- Has uncovered spaces: Yes
Accessibility
- Accessibility features: Garage On Main, Main Floor Bedroom Bath, Pathway, Accessibility
Features
- Stories: 2
- Patio & porch: Patio, Deck
- Exterior features: Yard
Lot
- Features: Private, SqFt 10000 to 14999
Details
- Additional structures: RVBoatStorage, SeparateLivingQuartersApartmentAuxLivingUnit
- Parcel number: R89193
Construction
Type & style
- Home type: SingleFamily
- Architectural style: NW Contemporary
- Property subtype: Residential, Single Family Residence
Materials
- Cedar
- Roof: Composition
Condition
- Updated/Remodeled
- New construction: No
- Year built: 1960
Utilities & green energy
- Gas: Gas
- Sewer: Public Sewer
- Water: Public
Green energy
- Construction elements: Reclaimed Material
Community & neighborhood
Location
- Region: Portland
Other
Other facts
- Listing terms: Cash,Conventional,State GI Loan,VA Loan
- Road surface type: Paved
Price history
| Date | Event | Price |
|---|---|---|
| 1/23/2025 | Sold | $1,015,000-1%$263/sqft |
Source: | ||
| 12/17/2024 | Pending sale | $1,025,000$266/sqft |
Source: | ||
| 11/3/2024 | Price change | $1,025,000-12%$266/sqft |
Source: | ||
| 10/10/2024 | Listed for sale | $1,165,000+184.8%$302/sqft |
Source: | ||
| 6/30/2004 | Sold | $409,000+44.3%$106/sqft |
Source: Public Record Report a problem | ||
Public tax history
| Year | Property taxes | Tax assessment |
|---|---|---|
| 2025 | $11,234 +4.4% | $594,460 +3% |
| 2024 | $10,765 +22.3% | $577,150 +18.3% |
| 2023 | $8,801 +3.3% | $487,820 +3% |
Find assessor info on the county website
Neighborhood: 97225
Nearby schools
GreatSchools rating
- 5/10Raleigh Park Elementary SchoolGrades: K-5Distance: 0.4 mi
- 4/10Whitford Middle SchoolGrades: 6-8Distance: 2.8 mi
- 7/10Beaverton High SchoolGrades: 9-12Distance: 3.1 mi
Schools provided by the listing agent
- Elementary: Raleigh Park
- Middle: Whitford
- High: Beaverton
Source: RMLS (OR). This data may not be complete. We recommend contacting the local school district to confirm school assignments for this home.
Get a cash offer in 3 minutes
Find out how much your home could sell for in as little as 3 minutes with a no-obligation cash offer.
Estimated market value$975,400
Get a cash offer in 3 minutes
Find out how much your home could sell for in as little as 3 minutes with a no-obligation cash offer.
Estimated market value
$975,400
