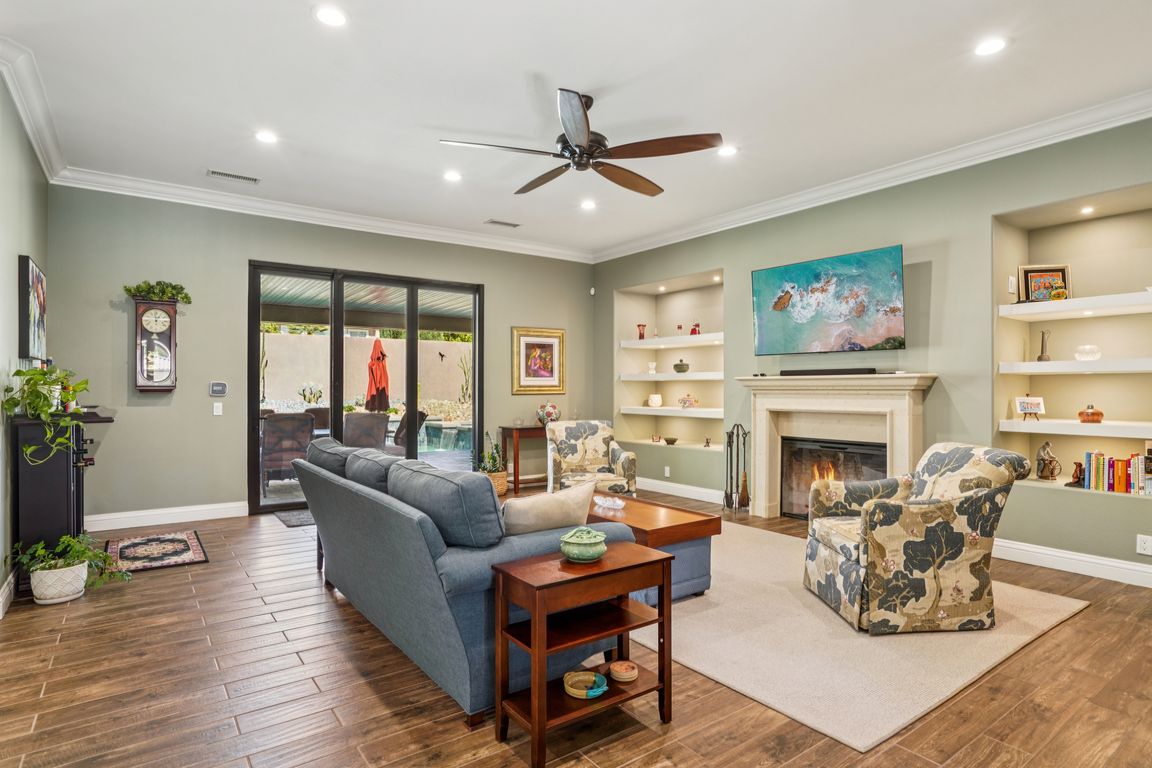Open: Sun 11am-2pm

For salePrice cut: $4K (10/1)
$1,596,000
4beds
3,620sqft
69806 Camino Pacifico, Rancho Mirage, CA 92270
4beds
3,620sqft
Single family residence
Built in 2003
0.30 Acres
2 Attached garage spaces
$441 price/sqft
$400 monthly HOA fee
What's special
St. Augustine Community Stunner in Rancho Mirage!This luxurious home in the highly sought-after gated community of St. Augustine offers the perfect blend of elegance and comfort--with $468,000 in high-end upgrades and improvements.Featuring an expanded open-concept layout, the main living area flows seamlessly into a chef's kitchen equipped with a Sub-Zero refrigerator, ...
- 3 days |
- 298 |
- 10 |
Source: CRMLS,MLS#: 219136202DA Originating MLS: California Desert AOR & Palm Springs AOR
Originating MLS: California Desert AOR & Palm Springs AOR
Travel times
Living Room
Kitchen
Primary Bedroom
Zillow last checked: 7 hours ago
Listing updated: October 03, 2025 at 10:22pm
Listing Provided by:
Douglas Kolker DRE #02181707 760-564-9575,
Berkshire Hathaway HomeServices California Properties,
Mona Altieri DRE #02244586 626-437-5464,
Berkshire Hathaway HomeServices California Properties
Source: CRMLS,MLS#: 219136202DA Originating MLS: California Desert AOR & Palm Springs AOR
Originating MLS: California Desert AOR & Palm Springs AOR
Facts & features
Interior
Bedrooms & bathrooms
- Bedrooms: 4
- Bathrooms: 5
- Full bathrooms: 4
- 1/4 bathrooms: 1
Rooms
- Room types: Bonus Room, Living Room, Primary Bedroom, Other, Pantry, Dining Room
Primary bedroom
- Features: Primary Suite
Bathroom
- Features: Bathtub, Separate Shower, Vanity
Kitchen
- Features: Granite Counters, Kitchen Island
Other
- Features: Walk-In Closet(s)
Pantry
- Features: Walk-In Pantry
Heating
- Forced Air, Natural Gas
Cooling
- Has cooling: Yes
Appliances
- Included: Dishwasher, Disposal, Gas Oven, Gas Range, Ice Maker, Microwave, Refrigerator, Range Hood, Vented Exhaust Fan, Water Purifier
- Laundry: Laundry Room
Features
- Breakfast Bar, Separate/Formal Dining Room, Primary Suite, Walk-In Pantry, Walk-In Closet(s)
- Flooring: Carpet, Tile
- Doors: Sliding Doors
- Windows: Blinds, Drapes, Shutters
- Has fireplace: Yes
- Fireplace features: Gas, Living Room
Interior area
- Total interior livable area: 3,620 sqft
Property
Parking
- Total spaces: 6
- Parking features: Garage, Garage Door Opener
- Attached garage spaces: 2
- Uncovered spaces: 2
Features
- Levels: One
- Stories: 1
- Patio & porch: Covered
- Has private pool: Yes
- Pool features: In Ground, Salt Water
- Spa features: Heated, In Ground
- Fencing: Block
- Has view: Yes
- View description: Mountain(s), Peek-A-Boo
Lot
- Size: 0.3 Acres
- Features: Back Yard, Corner Lot, Front Yard, Landscaped, Level, Planned Unit Development, Sprinkler System
Details
- Parcel number: 673411028
- Zoning: R-1
- Special conditions: Standard
Construction
Type & style
- Home type: SingleFamily
- Architectural style: Spanish
- Property subtype: Single Family Residence
Materials
- Stucco
- Foundation: Slab
- Roof: Clay
Condition
- Updated/Remodeled
- New construction: No
- Year built: 2003
Community & HOA
Community
- Features: Gated
- Security: Gated Community
- Subdivision: St. Augustine
HOA
- Has HOA: Yes
- Amenities included: Controlled Access, Lake or Pond, Pet Restrictions, Security, Tennis Court(s), Trash, Cable TV
- HOA fee: $400 monthly
- HOA name: St. Augustine Community Association
Location
- Region: Rancho Mirage
Financial & listing details
- Price per square foot: $441/sqft
- Tax assessed value: $1,112,464
- Date on market: 10/1/2025
- Listing terms: Cash,Cash to New Loan
- Exclusions: Crystal Punch Bowl, dining tablePomegranite Vase, wall TableRenoir Needlepoint & bed linens, PrimaryComputers, Printer, Monitor, OfficePicture over bed, Bedroom 2Consoles, accessories, video games, Game RoomClock, living room