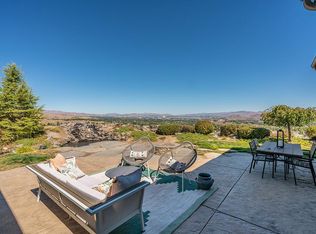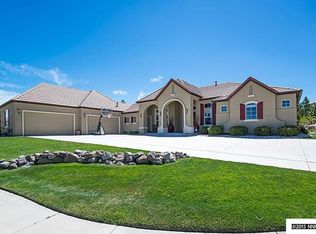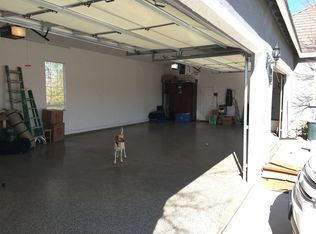Closed
$1,600,000
6982 Peacepipe Ct, Reno, NV 89511
5beds
3,647sqft
Single Family Residence
Built in 2004
0.49 Acres Lot
$1,764,500 Zestimate®
$439/sqft
$5,309 Estimated rent
Home value
$1,764,500
$1.64M - $1.91M
$5,309/mo
Zestimate® history
Loading...
Owner options
Explore your selling options
What's special
A stunning new offering in one of Reno's most desirable neighborhoods. This Southwest Vistas property exudes understated comfort and luxury. Country quiet, yet city close, with fabulous views of the valley and Reno below. This single-level floor plan with expansive living spaces has been among the most popular in the development. The elegant master suite is magic. The designated office space in addition to the four bedrooms has extensive counter space and cabinetry., Ready for turn-key ownership. just minutes from the Reno-Tahoe International Airport, skiing, and fabulous Lake Tahoe. Fully landscaped with additional above-grade garden beds for your green thumb. The oversized rear patio with a seasonally canvas-covered pergola-like structure will draw you outside to enjoy the spectacular views. The four-car garage makes storage plentiful. Comfort, beauty, elegance, convenience, privacy......It's all here. Be sure to view the video tour. Open House Sunday April 23rd 12:00-4:00 PM
Zillow last checked: 8 hours ago
Listing updated: May 13, 2025 at 11:33pm
Listed by:
Roger Rempfer BS.251 530-448-6210,
Chase International-Damonte
Bought with:
Daniel Armolea, S.67385
Ferrari-Lund R.E. Sparks
Source: NNRMLS,MLS#: 230003360
Facts & features
Interior
Bedrooms & bathrooms
- Bedrooms: 5
- Bathrooms: 3
- Full bathrooms: 3
Heating
- Forced Air, Natural Gas
Cooling
- Central Air, Refrigerated
Appliances
- Included: Dishwasher, Disposal, Double Oven, Dryer, ENERGY STAR Qualified Appliances, Gas Cooktop, Microwave, Refrigerator, Washer
- Laundry: Cabinets, Laundry Room, Sink
Features
- Breakfast Bar, Ceiling Fan(s), High Ceilings, Kitchen Island, Pantry, Master Downstairs, Walk-In Closet(s)
- Flooring: Carpet, Ceramic Tile, Slate, Wood
- Windows: Blinds, Double Pane Windows
- Number of fireplaces: 2
- Fireplace features: Gas Log
Interior area
- Total structure area: 3,647
- Total interior livable area: 3,647 sqft
Property
Parking
- Total spaces: 4
- Parking features: Attached, Garage Door Opener
- Attached garage spaces: 4
Features
- Stories: 1
- Patio & porch: Patio
- Exterior features: None
- Fencing: Back Yard
- Has view: Yes
- View description: City, Mountain(s), Valley
Lot
- Size: 0.49 Acres
- Features: Greenbelt, Landscaped, Level, Sprinklers In Front, Sprinklers In Rear
Details
- Parcel number: 15284206
- Zoning: Lds
Construction
Type & style
- Home type: SingleFamily
- Property subtype: Single Family Residence
Materials
- Stucco
- Foundation: Slab
- Roof: Pitched,Tile
Condition
- Year built: 2004
Utilities & green energy
- Sewer: Public Sewer
- Water: Public
- Utilities for property: Cable Available, Electricity Available, Internet Available, Natural Gas Available, Phone Available, Sewer Available, Water Available, Cellular Coverage, Water Meter Installed
Community & neighborhood
Security
- Security features: Security System Owned, Smoke Detector(s)
Location
- Region: Reno
- Subdivision: Southwest Vistas 7
HOA & financial
HOA
- Has HOA: Yes
- HOA fee: $175 quarterly
- Amenities included: None
Other
Other facts
- Listing terms: 1031 Exchange,Cash,Conventional,FHA,VA Loan
Price history
| Date | Event | Price |
|---|---|---|
| 8/22/2023 | Sold | $1,600,000-3%$439/sqft |
Source: | ||
| 7/15/2023 | Pending sale | $1,650,000$452/sqft |
Source: | ||
| 6/23/2023 | Price change | $1,650,000-4.6%$452/sqft |
Source: | ||
| 4/14/2023 | Listed for sale | $1,730,000+73%$474/sqft |
Source: | ||
| 10/19/2018 | Sold | $1,000,000+2%$274/sqft |
Source: | ||
Public tax history
| Year | Property taxes | Tax assessment |
|---|---|---|
| 2025 | $7,912 +9.7% | $333,077 +3.6% |
| 2024 | $7,211 +3% | $321,399 +3.8% |
| 2023 | $6,999 +3% | $309,566 +25.4% |
Find assessor info on the county website
Neighborhood: 89511
Nearby schools
GreatSchools rating
- 8/10Elizabeth Lenz Elementary SchoolGrades: PK-5Distance: 1.7 mi
- 7/10Marce Herz Middle SchoolGrades: 6-8Distance: 1.3 mi
- 7/10Galena High SchoolGrades: 9-12Distance: 2.8 mi
Schools provided by the listing agent
- Elementary: Lenz
- Middle: Marce Herz
- High: Galena
Source: NNRMLS. This data may not be complete. We recommend contacting the local school district to confirm school assignments for this home.
Get a cash offer in 3 minutes
Find out how much your home could sell for in as little as 3 minutes with a no-obligation cash offer.
Estimated market value$1,764,500
Get a cash offer in 3 minutes
Find out how much your home could sell for in as little as 3 minutes with a no-obligation cash offer.
Estimated market value
$1,764,500


