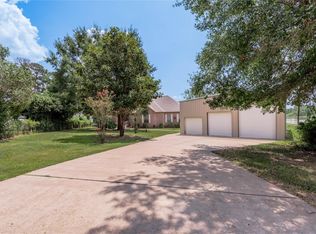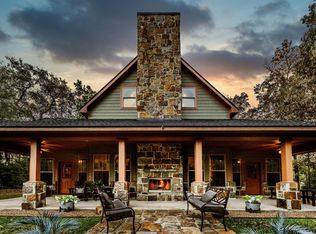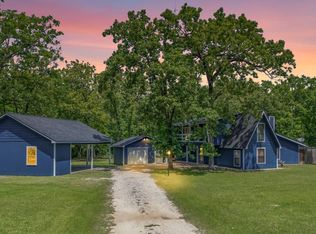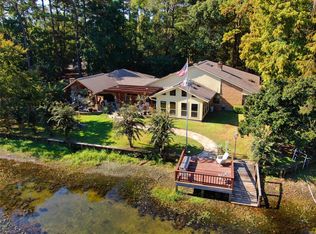Set on 8 unrestricted acres with stables, fencing, and a private pond, this Trinity property is ready for both living and livestock. NO FLOODING. The 2,233 sq. ft. ranch-style home features 3 bedrooms and 2 baths in a split floor plan. The kitchen includes an island, under cabinet lighting, gas appliances, and opens to the living area with crown molding, high ceilings, and a cozy gas log fireplace. The barn offers flexible space with a finished 4th bedroom, full bath, and separate laundry-ideal for guest quarters, home office, or multiuse set up. It also provide direct access to the stables. Additional barn features include an attached carport, loft storage, and tack/storage room. Outdoors, enjoy cross-fenced pastures, clusters of trees, and a tranquil view of the private pond. Added highlights include a gated driveway, aerobic system, public water plus a private well, and central gas systems. Convenient highway frontage offers quick access to Trinity & Groveton schools
For sale
$465,000
6982 S State Highway 94, Trinity, TX 75862
3beds
2,233sqft
Est.:
Single Family Residence
Built in 1960
8 Acres Lot
$450,200 Zestimate®
$208/sqft
$-- HOA
What's special
Ranch-style homeCozy gas log fireplaceClusters of treesGas appliancesHigh ceilingsSplit floor planFlexible space
- 96 days |
- 95 |
- 1 |
Zillow last checked: 8 hours ago
Listing updated: September 20, 2025 at 04:12am
Listed by:
Morgan Brown TREC #0713503 936-438-3706,
RE/MAX Lake Livingston
Source: HAR,MLS#: 10456613
Tour with a local agent
Facts & features
Interior
Bedrooms & bathrooms
- Bedrooms: 3
- Bathrooms: 3
- Full bathrooms: 3
Rooms
- Room types: Garage Apartment, Utility Room
Primary bathroom
- Features: Primary Bath: Shower Only, Secondary Bath(s): Soaking Tub
Kitchen
- Features: Kitchen Island, Under Cabinet Lighting
Heating
- Natural Gas
Cooling
- Ceiling Fan(s), Gas
Appliances
- Included: Disposal, Dryer, Refrigerator, Washer, Gas Oven, Microwave, Electric Range, Dishwasher
- Laundry: Electric Dryer Hookup, Washer Hookup
Features
- High Ceilings, All Bedrooms Down
- Flooring: Vinyl
- Windows: Window Coverings
- Number of fireplaces: 1
- Fireplace features: Gas Log
Interior area
- Total structure area: 2,233
- Total interior livable area: 2,233 sqft
Property
Parking
- Total spaces: 1
- Parking features: Driveway Gate, No Garage, Additional Parking, Driveway, Workshop in Garage, Detached Carport
- Carport spaces: 1
Features
- Stories: 1
- Patio & porch: Covered
- Exterior features: Side Yard
- Has spa: Yes
- Spa features: Spa/Hot Tub
- Fencing: Back Yard,Cross Fenced,Full
Lot
- Size: 8 Acres
- Features: Back Yard, Cleared, Other, 5 Up to 10 Acres
Details
- Additional structures: Barn(s), Detached Gar Apt /Quarters, Shed(s), Workshop
- Additional parcels included: 56154
- Parcel number: 13688
Construction
Type & style
- Home type: SingleFamily
- Architectural style: Ranch
- Property subtype: Single Family Residence
Materials
- Cement Siding
- Foundation: Slab
- Roof: Metal
Condition
- New construction: No
- Year built: 1960
Utilities & green energy
- Water: Public, Well
Green energy
- Energy efficient items: Attic Vents, Thermostat
Community & HOA
Community
- Subdivision: Rural
Location
- Region: Trinity
Financial & listing details
- Price per square foot: $208/sqft
- Annual tax amount: $4,256
- Date on market: 9/17/2025
- Ownership: Full Ownership
- Road surface type: Asphalt
Estimated market value
$450,200
$428,000 - $473,000
$2,198/mo
Price history
Price history
| Date | Event | Price |
|---|---|---|
| 8/18/2025 | Listed for sale | $465,000+55%$208/sqft |
Source: | ||
| 12/11/2020 | Sold | -- |
Source: Agent Provided Report a problem | ||
| 10/9/2020 | Pending sale | $300,000$134/sqft |
Source: Arcadi Realty #19261314 Report a problem | ||
| 9/8/2020 | Listed for sale | $300,000$134/sqft |
Source: Arcadi Realty #19261314 Report a problem | ||
Public tax history
Public tax history
Tax history is unavailable.BuyAbility℠ payment
Est. payment
$2,857/mo
Principal & interest
$2264
Property taxes
$430
Home insurance
$163
Climate risks
Neighborhood: 75862
Nearby schools
GreatSchools rating
- 4/10Groveton Elementary SchoolGrades: PK-5Distance: 8.9 mi
- 6/10Groveton Junior High/High SchoolGrades: 6-12Distance: 8.9 mi
Schools provided by the listing agent
- Elementary: Groveton Elementary School
- Middle: Groveton J H-H S
- High: Groveton J H-H S
Source: HAR. This data may not be complete. We recommend contacting the local school district to confirm school assignments for this home.
- Loading
- Loading



