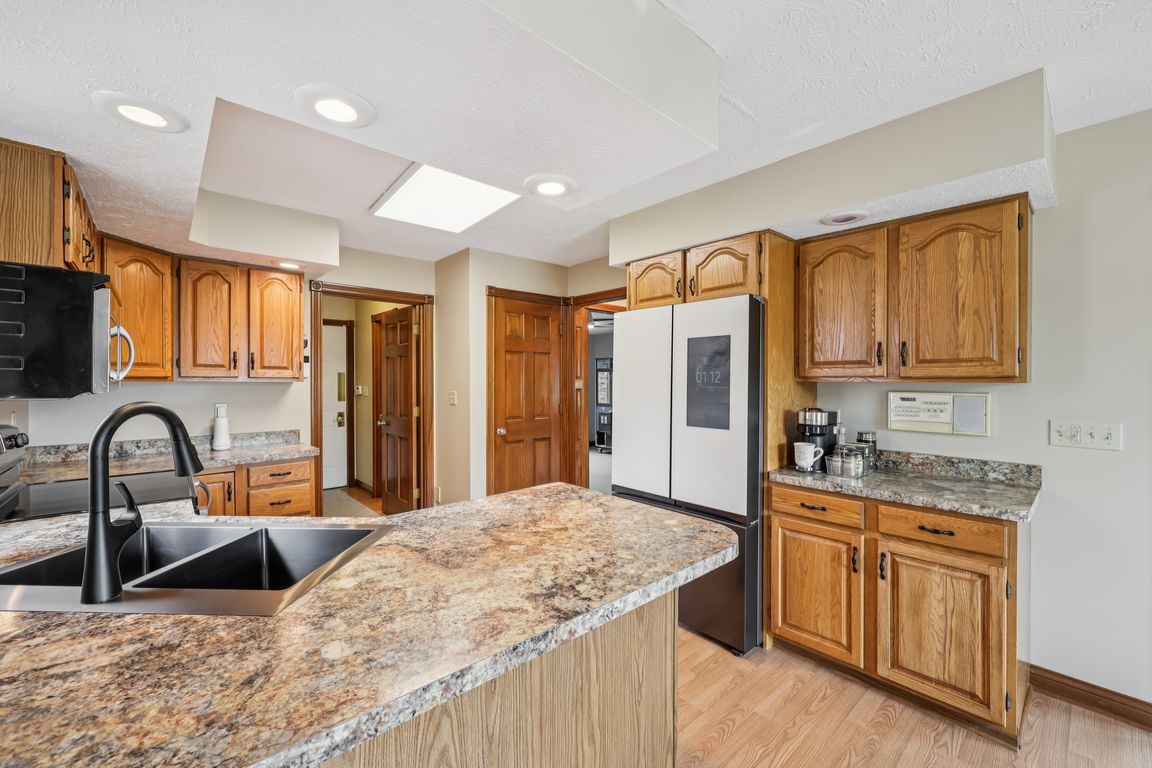
ActivePrice cut: $14.9K (9/16)
$395,000
3beds
2,732sqft
6983 White Oak Dr, Avon, IN 46123
3beds
2,732sqft
Residential, single family residence
Built in 1992
0.40 Acres
3 Attached garage spaces
$145 price/sqft
$50 annually HOA fee
What's special
Large deckBeautifully maintained landscapingNew guttersClassic all-brick constructionMain-level primary suiteExcellent curb appealInviting sunroom
**This 2,732 sq. ft. custom-built brick home offers timeless quality and thoughtful updates in a premier location. Situated on a well-manicured 0.40-acre lot, the home features three spacious bedrooms, including a convenient main-level primary suite with a private bath, jacuzzi tub, and separate shower. Upstairs, you will find two additional bedrooms ...
- 145 days |
- 986 |
- 51 |
Likely to sell faster than
Source: MIBOR as distributed by MLS GRID,MLS#: 22042932
Travel times
Kitchen
Living Room
Primary Bedroom
Zillow last checked: 7 hours ago
Listing updated: September 23, 2025 at 07:56am
Listing Provided by:
Angela Casey 317-501-6300,
Trueblood Real Estate
Source: MIBOR as distributed by MLS GRID,MLS#: 22042932
Facts & features
Interior
Bedrooms & bathrooms
- Bedrooms: 3
- Bathrooms: 3
- Full bathrooms: 2
- 1/2 bathrooms: 1
- Main level bathrooms: 2
- Main level bedrooms: 1
Primary bedroom
- Level: Main
- Area: 224.73 Square Feet
- Dimensions: 13'5x16'9
Bedroom 2
- Level: Upper
- Area: 192.51 Square Feet
- Dimensions: 13'11x13'10
Bedroom 3
- Level: Upper
- Area: 141.9 Square Feet
- Dimensions: 12'3x11'7
Bonus room
- Level: Upper
- Area: 477.66 Square Feet
- Dimensions: 14'1x33'11
Dining room
- Level: Main
- Area: 120.94 Square Feet
- Dimensions: 11'3x10'9
Kitchen
- Level: Main
- Area: 121.88 Square Feet
- Dimensions: 11'3x10'10
Living room
- Level: Main
- Area: 320.63 Square Feet
- Dimensions: 20'3x15'10
Office
- Level: Main
- Area: 138.9 Square Feet
- Dimensions: 12'2x11'5
Sun room
- Features: Tile-Ceramic
- Level: Main
- Area: 133.21 Square Feet
- Dimensions: 11'7x11'6
Heating
- Natural Gas
Cooling
- Central Air
Appliances
- Included: Dishwasher, Disposal, Gas Water Heater, Microwave, Electric Oven, Refrigerator
Features
- Attic Access, High Ceilings, Central Vacuum, Entrance Foyer, High Speed Internet, Eat-in Kitchen, Walk-In Closet(s)
- Has basement: No
- Attic: Access Only
- Number of fireplaces: 1
- Fireplace features: Gas Log
Interior area
- Total structure area: 2,732
- Total interior livable area: 2,732 sqft
Video & virtual tour
Property
Parking
- Total spaces: 3
- Parking features: Attached, Tandem
- Attached garage spaces: 3
Features
- Levels: Two
- Stories: 2
- Patio & porch: Deck
Lot
- Size: 0.4 Acres
- Features: Access, Sidewalks, Mature Trees, Trees-Small (Under 20 Ft)
Details
- Parcel number: 320734432001000031
- Horse amenities: None
Construction
Type & style
- Home type: SingleFamily
- Architectural style: Traditional
- Property subtype: Residential, Single Family Residence
Materials
- Brick
- Foundation: Crawl Space
Condition
- New construction: No
- Year built: 1992
Utilities & green energy
- Water: Public
Community & HOA
Community
- Subdivision: Oak Bend Estates
HOA
- Has HOA: Yes
- Amenities included: Maintenance
- Services included: Entrance Common, Maintenance
- HOA fee: $50 annually
Location
- Region: Avon
Financial & listing details
- Price per square foot: $145/sqft
- Tax assessed value: $325,300
- Annual tax amount: $3,668
- Date on market: 6/5/2025