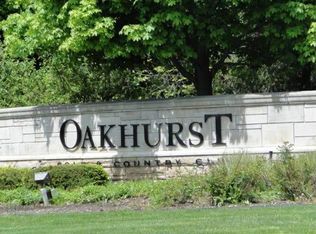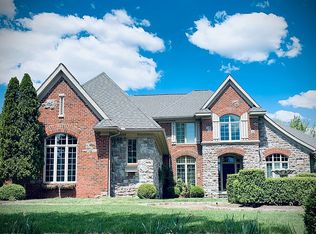Sold for $974,300
$974,300
6984 Oakhurst Ridge Rd, Clarkston, MI 48348
4beds
6,503sqft
Single Family Residence
Built in 2001
0.51 Acres Lot
$1,016,800 Zestimate®
$150/sqft
$6,228 Estimated rent
Home value
$1,016,800
$946,000 - $1.10M
$6,228/mo
Zestimate® history
Loading...
Owner options
Explore your selling options
What's special
Private Park Like Setting in Exclusive Oakhurst Golf Community. Secluded backyard features a spacious composite deck, paver patio and fire pit for outdoor entertaining. This elegant walkout home was designed with high end amenities such as solid 8 ft doors, multi-level ceilings, marble floors, three fireplaces, dual wrought iron staircase and custom closet organizers throughout. The 2-story fire lit great room flows into the breakfast nook and granite kitchen with walk-in pantry and professional grade stainless steel appliances. The formal living room and dining room with butlers pantry is perfect for large gatherings. Relax in the main level primary suite with a dual fireplace, huge walk-in closet, jetted tub and dual vanities. Main level also features private study, mud room and laundry room. Upper level has reading loft, three beds and two full baths. Professionally finished walkout basement provides recreation space for the entire family to enjoy. It includes a bar, media room, fire lit family room, pool table area, full bathroom, temperature controlled wine cellar and exercise room. Oversized 4-car garage has plenty of space for cars, storage and a golf cart. Zoned heating and cooling for maximum comfort. Updates include deck refinished (2024), air conditioner (2022), gym (2021), roof (2019), built-in bookcase/bench in upstairs bedroom (2017). This gated community features sidewalks, street lights and OPTIONAL MEMBERSHIP TO OAKHURST COUNTRY CLUB with golf, pool, tennis and fitness. BATVAI
Zillow last checked: 8 hours ago
Listing updated: August 03, 2025 at 08:45am
Listed by:
Donna McDonald 248-620-1000,
RE/MAX Eclipse Clarkston,
Robert T McDonald Jr 248-207-6939,
RE/MAX Eclipse Clarkston
Bought with:
Christian J Grothe, 6501329715
Max Broock, REALTORS®-Birmingham
Source: Realcomp II,MLS#: 20240023409
Facts & features
Interior
Bedrooms & bathrooms
- Bedrooms: 4
- Bathrooms: 5
- Full bathrooms: 4
- 1/2 bathrooms: 1
Heating
- Forced Air, Natural Gas, Zoned
Cooling
- Ceiling Fans, Central Air
Appliances
- Included: Built In Electric Oven, Built In Refrigerator, Bar Fridge, Convection Oven, Dishwasher, Disposal, Gas Cooktop, Humidifier, Microwave, Range Hood, Self Cleaning Oven, Stainless Steel Appliances, Vented Exhaust Fan, Wine Refrigerator, Water Softener Owned
- Laundry: Gas Dryer Hookup, Laundry Room, Washer Hookup
Features
- Central Vacuum, Entrance Foyer, High Speed Internet, Jetted Tub, Programmable Thermostat
- Basement: Finished,Full,Walk Out Access
- Has fireplace: Yes
- Fireplace features: Basement, Gas, Great Room, Master Bedroom
Interior area
- Total interior livable area: 6,503 sqft
- Finished area above ground: 4,249
- Finished area below ground: 2,254
Property
Parking
- Total spaces: 4
- Parking features: Four Car Garage, Attached, Electricityin Garage, Garage Door Opener, Oversized, Garage Faces Side
- Attached garage spaces: 4
Features
- Levels: Two
- Stories: 2
- Entry location: GroundLevelwSteps
- Patio & porch: Deck, Patio, Porch
- Exterior features: Chimney Caps, Lighting
- Pool features: Community, In Ground
- Fencing: Fencing Requiredwith Pool
Lot
- Size: 0.51 Acres
- Dimensions: 110 x 180 x 117 x 221
- Features: Near Golf Course, Sprinklers
Details
- Parcel number: 0824126017
- Special conditions: Short Sale No,Standard
Construction
Type & style
- Home type: SingleFamily
- Architectural style: Colonial
- Property subtype: Single Family Residence
Materials
- Brick, Other, Stone
- Foundation: Basement, Poured, Sump Pump
- Roof: Asphalt
Condition
- Site Condo
- New construction: No
- Year built: 2001
Utilities & green energy
- Electric: Circuit Breakers
- Sewer: Public Sewer
- Water: Community
Community & neighborhood
Security
- Security features: Carbon Monoxide Detectors, Gated Community, Smoke Detectors
Community
- Community features: Clubhouse, Fitness Center, Golf, Sidewalks, Tennis Courts
Location
- Region: Clarkston
- Subdivision: OAKHURST CONDO
HOA & financial
HOA
- Has HOA: Yes
- HOA fee: $1,891 annually
- Services included: Other, Trash
- Association phone: 248-681-7883
Other
Other facts
- Listing agreement: Exclusive Right To Sell
- Listing terms: Cash,Conventional
Price history
| Date | Event | Price |
|---|---|---|
| 8/22/2024 | Sold | $974,300-7.2%$150/sqft |
Source: | ||
| 7/12/2024 | Pending sale | $1,050,000$161/sqft |
Source: | ||
| 6/26/2024 | Price change | $1,050,000-4.5%$161/sqft |
Source: | ||
| 6/1/2024 | Listed for sale | $1,100,000+41.9%$169/sqft |
Source: | ||
| 5/5/2014 | Sold | $775,000$119/sqft |
Source: Public Record Report a problem | ||
Public tax history
| Year | Property taxes | Tax assessment |
|---|---|---|
| 2024 | -- | $437,300 +11.5% |
| 2023 | -- | $392,100 +4.1% |
| 2022 | -- | $376,500 -1.8% |
Find assessor info on the county website
Neighborhood: 48348
Nearby schools
GreatSchools rating
- 6/10Bailey Lake Elementary SchoolGrades: K-5Distance: 1.6 mi
- 8/10Sashabaw Middle SchoolGrades: 4-8Distance: 2 mi
- 9/10Clarkston High SchoolGrades: 7-12Distance: 2.6 mi
Get a cash offer in 3 minutes
Find out how much your home could sell for in as little as 3 minutes with a no-obligation cash offer.
Estimated market value$1,016,800
Get a cash offer in 3 minutes
Find out how much your home could sell for in as little as 3 minutes with a no-obligation cash offer.
Estimated market value
$1,016,800

