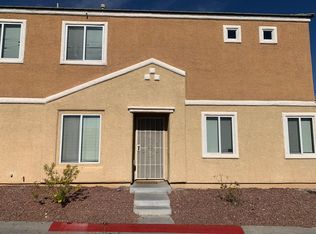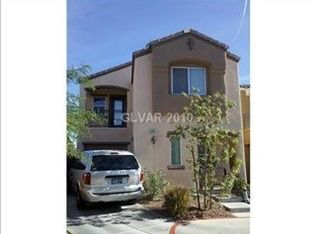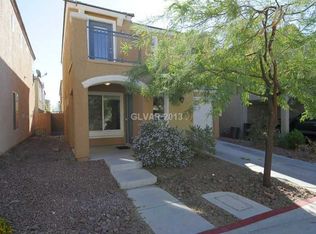Closed
$340,000
6984 Smiling Cloud Ave, Henderson, NV 89011
3beds
1,549sqft
Single Family Residence
Built in 2007
2,178 Square Feet Lot
$333,000 Zestimate®
$219/sqft
$1,977 Estimated rent
Home value
$333,000
$303,000 - $366,000
$1,977/mo
Zestimate® history
Loading...
Owner options
Explore your selling options
What's special
This charming 3-bedroom, 2.5-bathroom home offers the perfect blend of comfort and style. Step inside and be greeted by an open-concept floor plan, bathed in natural light, with spacious living areas designed for easy entertaining. The primary suite offers a peaceful retreat with walk-in closet and separate balcony access for an easy outdoor retreat, while the additional bedrooms are spacious and bright. Enjoy the added convenience of having the washer and dryer located upstairs in a dedicated laundry room, complete with a sink! Recent upgrades include the hvac unit and water heater, offering peace of mind and low-maintenance living. Located just minutes from Cowabunga bay, Galleria Mall, Henderson hospital and more , this home is a true gem that combines convenience with modern living. As part of this community, you’ll have access to a park, pool & spa, along with ample guest parking. Don’t miss your chance to own this move-in-ready home – schedule your tour today
Zillow last checked: 8 hours ago
Listing updated: March 11, 2025 at 08:51am
Listed by:
Yesenia Taylor S.0185867 (702)236-3511,
Signature Real Estate Group
Bought with:
Matthew Snyder, S.0183714
Real Broker LLC
Source: LVR,MLS#: 2621479 Originating MLS: Greater Las Vegas Association of Realtors Inc
Originating MLS: Greater Las Vegas Association of Realtors Inc
Facts & features
Interior
Bedrooms & bathrooms
- Bedrooms: 3
- Bathrooms: 3
- Full bathrooms: 2
- 1/2 bathrooms: 1
Primary bedroom
- Description: Balcony,Walk-In Closet(s)
- Dimensions: 14x13
Bedroom 2
- Description: Closet
- Dimensions: 11x10
Bedroom 3
- Description: Closet
- Dimensions: 11x10
Primary bathroom
- Description: Double Sink,Tub/Shower Combo
Heating
- Central, Gas
Cooling
- Central Air, Electric
Appliances
- Included: Dryer, Gas Cooktop, Disposal, Gas Range, Microwave, Refrigerator, Washer
- Laundry: Gas Dryer Hookup, Laundry Room, Upper Level
Features
- Window Treatments
- Flooring: Carpet
- Windows: Blinds
- Has fireplace: No
Interior area
- Total structure area: 1,549
- Total interior livable area: 1,549 sqft
Property
Parking
- Total spaces: 1
- Parking features: Attached, Garage, Private, Guest
- Attached garage spaces: 1
Features
- Stories: 2
- Patio & porch: Patio
- Exterior features: Patio, Sprinkler/Irrigation
- Pool features: Association, Community
- Fencing: Block,Partial
- Has view: Yes
- View description: None
Lot
- Size: 2,178 sqft
- Features: Drip Irrigation/Bubblers, Desert Landscaping, Landscaped, < 1/4 Acre
Details
- Parcel number: 16135213004
- Zoning description: Single Family
- Horse amenities: None
Construction
Type & style
- Home type: SingleFamily
- Architectural style: Two Story
- Property subtype: Single Family Residence
Materials
- Roof: Tile
Condition
- Good Condition,Resale
- Year built: 2007
Utilities & green energy
- Electric: Photovoltaics None
- Sewer: Public Sewer
- Water: Public
- Utilities for property: Underground Utilities
Community & neighborhood
Community
- Community features: Pool
Location
- Region: Henderson
- Subdivision: Calusa
HOA & financial
HOA
- Has HOA: Yes
- HOA fee: $100 monthly
- Amenities included: Park, Pool
- Services included: Association Management
- Association name: Taylor Association
- Association phone: 702-736-9450
Other
Other facts
- Listing agreement: Exclusive Right To Sell
- Listing terms: Cash,Conventional,FHA,VA Loan
Price history
| Date | Event | Price |
|---|---|---|
| 3/10/2025 | Sold | $340,000-4.2%$219/sqft |
Source: | ||
| 1/31/2025 | Contingent | $355,000$229/sqft |
Source: | ||
| 1/24/2025 | Price change | $355,000-0.6%$229/sqft |
Source: | ||
| 1/4/2025 | Price change | $357,000-0.3%$230/sqft |
Source: | ||
| 12/1/2024 | Price change | $358,000-0.6%$231/sqft |
Source: | ||
Public tax history
| Year | Property taxes | Tax assessment |
|---|---|---|
| 2025 | $1,114 +3% | $92,292 +7.1% |
| 2024 | $1,082 +3% | $86,189 +13.7% |
| 2023 | $1,051 -1.5% | $75,792 +4.9% |
Find assessor info on the county website
Neighborhood: Whitney
Nearby schools
GreatSchools rating
- 7/10Josh Stevens Elementary SchoolGrades: PK-5Distance: 3.4 mi
- 3/10Francis H Cortney Junior High SchoolGrades: 6-8Distance: 2.2 mi
- 3/10Basic Academy of Int'l Studies High SchoolGrades: 9-12Distance: 4.5 mi
Schools provided by the listing agent
- Elementary: Josh, Stevens,Josh, Stevens
- Middle: Cortney Francis
- High: Basic Academy
Source: LVR. This data may not be complete. We recommend contacting the local school district to confirm school assignments for this home.
Get a cash offer in 3 minutes
Find out how much your home could sell for in as little as 3 minutes with a no-obligation cash offer.
Estimated market value
$333,000
Get a cash offer in 3 minutes
Find out how much your home could sell for in as little as 3 minutes with a no-obligation cash offer.
Estimated market value
$333,000


