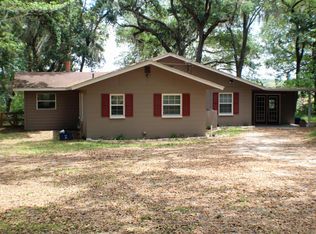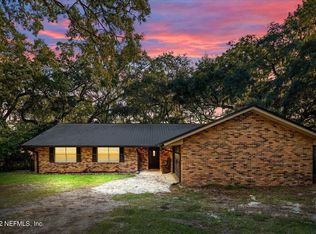Wonderful place to call home. Easily could be 3 BR the door in place off Kit. and build a wall on end of porch. The two BR are nice size. Please excuse the boxes getting ready to move. Lots of plants in back and front yard, which both are fenced. Azalea line drive welcomes you to this home though automatic gate. Not far off paved road. Great storage in outbuildings. Watch nature by lake front come and go. Softener on well stays, Roof is almost 1yrs old.
This property is off market, which means it's not currently listed for sale or rent on Zillow. This may be different from what's available on other websites or public sources.

