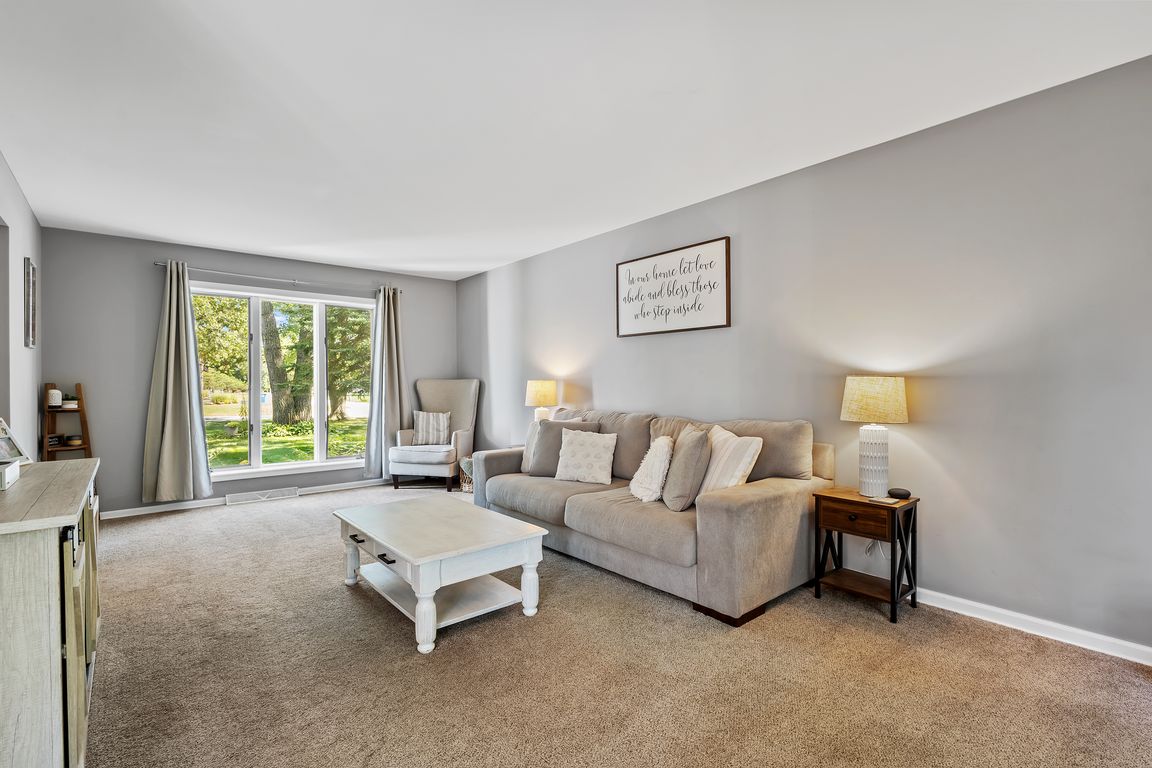
ActivePrice cut: $10K (10/5)
$439,000
4beds
2,143sqft
6985 Windsor Dr, Demotte, IN 46310
4beds
2,143sqft
Single family residence
Built in 1976
0.71 Acres
2 Attached garage spaces
$205 price/sqft
What's special
Cozy fireplaceGenerously sized bedroomsWell-designed floor plan
Welcome to this spacious 4 bedroom, 4 bathroom home in the heart of DeMotte! This beautiful two-story residence offers the perfect blend of comfort, functionality, and charm. Step inside and you'll be greeted by a warm and inviting front living room complete with a cozy fireplace, ideal for ...
- 23 days |
- 879 |
- 22 |
Source: NIRA,MLS#: 827653
Travel times
Living Room
Kitchen
Primary Bedroom
Zillow last checked: 7 hours ago
Listing updated: 11 hours ago
Listed by:
Malachi Kristoff,
BHHS Executive Realty 219-663-1986,
Starla VanSoest,
BHHS Executive Realty
Source: NIRA,MLS#: 827653
Facts & features
Interior
Bedrooms & bathrooms
- Bedrooms: 4
- Bathrooms: 4
- Full bathrooms: 2
- 1/2 bathrooms: 2
Rooms
- Room types: Bedroom 2, Kitchen, Primary Bedroom, Living Room, Laundry, Family Room, Dining Room, Bedroom 4, Bedroom 3
Primary bedroom
- Description: Attached bath
- Area: 192
- Dimensions: 16.0 x 12.0
Bedroom 2
- Area: 144
- Dimensions: 12.0 x 12.0
Bedroom 3
- Area: 120
- Dimensions: 10.0 x 12.0
Bedroom 4
- Area: 110
- Dimensions: 10.0 x 11.0
Dining room
- Area: 132
- Dimensions: 12.0 x 11.0
Family room
- Area: 288
- Dimensions: 12.0 x 24.0
Kitchen
- Area: 264
- Dimensions: 22.0 x 12.0
Laundry
- Area: 70
- Dimensions: 10.0 x 7.0
Living room
- Area: 192
- Dimensions: 12.0 x 16.0
Heating
- Forced Air
Appliances
- Included: Dishwasher, Range, Washer, Refrigerator, Microwave, Dryer
- Laundry: Laundry Room, Washer Hookup, Main Level
Features
- Eat-in Kitchen, His and Hers Closets, Entrance Foyer
- Basement: Crawl Space
- Number of fireplaces: 1
- Fireplace features: Living Room
Interior area
- Total structure area: 2,143
- Total interior livable area: 2,143 sqft
- Finished area above ground: 2,143
Video & virtual tour
Property
Parking
- Total spaces: 2
- Parking features: Asphalt, Driveway, Paved, Oversized, Garage Faces Front, Garage Door Opener, Attached
- Attached garage spaces: 2
- Has uncovered spaces: Yes
Features
- Levels: Two
- Patio & porch: Covered, Porch, Front Porch, Deck
- Exterior features: Fire Pit, Private Yard, Rain Gutters
- Pool features: None
- Has view: Yes
- View description: Neighborhood
Lot
- Size: 0.71 Acres
- Features: Back Yard, Landscaped, Front Yard, Corner Lot
Details
- Parcel number: 371524000001005025
- Special conditions: None
Construction
Type & style
- Home type: SingleFamily
- Property subtype: Single Family Residence
Condition
- New construction: No
- Year built: 1976
Utilities & green energy
- Electric: 200+ Amp Service
- Sewer: Septic Tank
- Water: Well
- Utilities for property: Cable Available, Natural Gas Connected, Electricity Connected, Cable Connected
Community & HOA
Community
- Security: Carbon Monoxide Detector(s), Smoke Detector(s)
- Subdivision: Tall Oaks Estates 1
HOA
- Has HOA: No
Location
- Region: Demotte
Financial & listing details
- Price per square foot: $205/sqft
- Tax assessed value: $250,300
- Annual tax amount: $1,696
- Date on market: 9/12/2025
- Listing agreement: Exclusive Right To Sell
- Listing terms: Cash,USDA Loan,VA Loan,FHA,Conventional