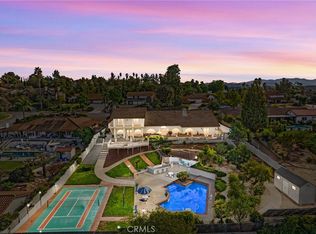Sold for $959,000
Listing Provided by:
BRAD HILT DRE #00581757 951-544-0324,
Brad Hilt, Broker
Bought with: COLDWELL BANKER REALTY
$959,000
6985 Withers Rd, Riverside, CA 92506
5beds
3,846sqft
Single Family Residence
Built in 1988
0.81 Acres Lot
$1,245,300 Zestimate®
$249/sqft
$6,452 Estimated rent
Home value
$1,245,300
$1.15M - $1.36M
$6,452/mo
Zestimate® history
Loading...
Owner options
Explore your selling options
What's special
Introducing 6985 Withers Rd, a captivating bi-level home nestled in the scenic Canyon Crest hills or Riverside, offering a beautiful and established neighborhood.. This exceptional property boasts 5 large bedrooms, 3 full baths and a convenient guest bathroom. A host of desirable features across its two distinctive levels include an additional room that can be used for an office, separate laundry room, large formal living room, stone fireplace and more. The first floor welcomes you with a convenient open kitchen featuring a center island, separate pantry, abundant storage, great lighting, convenient appliances, and an adjacent dining area - all thoughtfully designed to enjoy simple living. Entertainment is made easy with the kitchen, dining area, family room, fireplace and a full bar all in one large great room. The main level also hosts a guest or family bedroom with a full bath, ensuring a private oasis for visitors or loved ones. Outside, a generously sized backyard, complete with solar heated pool, invites outdoor gatherings and memorable moments with family and friends. Upper floor features master bedroom and a large 2nd bedroom with the laundry room. Large 3 car garage and walk in attic area for easy storage. With the convenience of no HOA fees, and its proximity to Canyon Crest Country Club, Canyon Crest Town Center, Sycamore Highlands Parks, and UC Riverside, this home offers both a serene escape and a vibrant lifestyle. Schedule a tour today to experience firsthand the charm, comfort, and endless potential this remarkable property has to offer. This is a must-see opportunity for potential buyers seeking a blend of elegance, functionality, and comfortable surroundings.
Zillow last checked: 8 hours ago
Listing updated: April 08, 2024 at 08:29pm
Listing Provided by:
BRAD HILT DRE #00581757 951-544-0324,
Brad Hilt, Broker
Bought with:
DEBORAH PENA, DRE #01345767
COLDWELL BANKER REALTY
Source: CRMLS,MLS#: IV24036581 Originating MLS: California Regional MLS
Originating MLS: California Regional MLS
Facts & features
Interior
Bedrooms & bathrooms
- Bedrooms: 5
- Bathrooms: 4
- Full bathrooms: 3
- 1/4 bathrooms: 1
- Main level bathrooms: 3
- Main level bedrooms: 3
Bedroom
- Features: Bedroom on Main Level
Bathroom
- Features: Bathroom Exhaust Fan, Bathtub, Linen Closet, Separate Shower, Tub Shower
Kitchen
- Features: Kitchen Island
Heating
- Central
Cooling
- Central Air, Gas, Whole House Fan, Attic Fan
Appliances
- Included: Dishwasher, Disposal
- Laundry: Inside, Laundry Room, Upper Level
Features
- Wet Bar, Ceiling Fan(s), In-Law Floorplan, Open Floorplan, Pantry, Bar, Attic, Bedroom on Main Level, Jack and Jill Bath, Loft, Main Level Primary
- Flooring: Carpet, Tile, Wood
- Windows: Blinds
- Has fireplace: Yes
- Fireplace features: Family Room
- Common walls with other units/homes: No Common Walls
Interior area
- Total interior livable area: 3,846 sqft
Property
Parking
- Total spaces: 5
- Parking features: Door-Multi, Direct Access, Garage Faces Front, Garage, On Site, Paved
- Attached garage spaces: 3
- Uncovered spaces: 2
Accessibility
- Accessibility features: Grab Bars
Features
- Levels: Two
- Stories: 2
- Entry location: 1
- Patio & porch: Concrete, Covered
- Has private pool: Yes
- Pool features: Filtered, Heated, In Ground, Private, Solar Heat
- Has view: Yes
- View description: Hills, Mountain(s), Neighborhood
Lot
- Size: 0.81 Acres
- Features: 0-1 Unit/Acre, Back Yard, Sloped Down, Front Yard, Sprinklers In Front
Details
- Additional structures: Storage
- Parcel number: 268120010
- Zoning: HR
- Special conditions: Trust
Construction
Type & style
- Home type: SingleFamily
- Architectural style: Contemporary
- Property subtype: Single Family Residence
Materials
- Drywall, Stone, Stucco
- Foundation: Slab
- Roof: Flat Tile
Condition
- Additions/Alterations,Repairs Cosmetic
- New construction: No
- Year built: 1988
Utilities & green energy
- Electric: Electricity - On Property, 220 Volts in Garage
- Sewer: Septic Type Unknown
- Water: Public
- Utilities for property: Cable Available, Electricity Connected, Natural Gas Connected, Phone Available, Underground Utilities, Water Connected
Community & neighborhood
Community
- Community features: Curbs, Gutter(s), Storm Drain(s)
Location
- Region: Riverside
Other
Other facts
- Listing terms: Conventional
- Road surface type: Paved
Price history
| Date | Event | Price |
|---|---|---|
| 4/5/2024 | Sold | $959,000-12.8%$249/sqft |
Source: | ||
| 3/16/2024 | Pending sale | $1,100,000$286/sqft |
Source: | ||
| 3/6/2024 | Listed for sale | $1,100,000+152.9%$286/sqft |
Source: | ||
| 10/8/1999 | Sold | $435,000$113/sqft |
Source: Public Record Report a problem | ||
Public tax history
| Year | Property taxes | Tax assessment |
|---|---|---|
| 2025 | $10,904 +44.4% | $978,179 +41.3% |
| 2024 | $7,549 +0.5% | $692,386 +2% |
| 2023 | $7,515 +1.9% | $678,811 +2% |
Find assessor info on the county website
Neighborhood: Canyon Crest
Nearby schools
GreatSchools rating
- 7/10William Howard Taft Elementary SchoolGrades: K-6Distance: 0.5 mi
- 7/10Amelia Earhart Middle SchoolGrades: 7-8Distance: 2.8 mi
- 9/10Martin Luther King Jr. High SchoolGrades: 9-12Distance: 2.8 mi
Get a cash offer in 3 minutes
Find out how much your home could sell for in as little as 3 minutes with a no-obligation cash offer.
Estimated market value$1,245,300
Get a cash offer in 3 minutes
Find out how much your home could sell for in as little as 3 minutes with a no-obligation cash offer.
Estimated market value
$1,245,300
