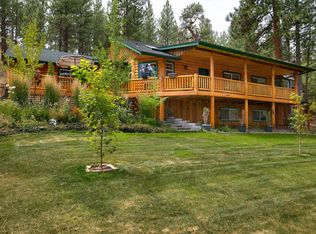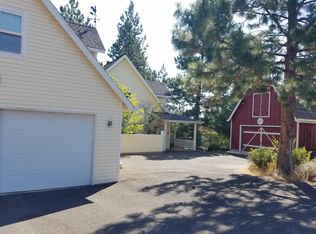Welcome to this beautifully updated home in Sisters. Set on .79 acres with towering pines & peaceful surroundings. Inside, you'll find real hardwood floors, fresh interior paint, & new carpet throughout. The great room welcomes you with vaulted ceilings, a cozy wood-burning fireplace, & abundant natural light. The kitchen features granite countertops, stainless appliances, & a spacious island ideal for entertaining. The main level includes the primary suite with a private deck (perfect for a future hot tub), a walk-in closet, & an updated bathroom. Downstairs, you'll find 2 additional bedrooms, a bonus room, & a full bathroom with heated floors. Additional upgrades include a new 2022 roof, updated bathrooms, energy-efficient windows, & a brand new Trex front deck installed in 2024. The landscaped lot offers plenty of room to roam and just minutes from downtown Sisters and outdoor recreation.
This property is off market, which means it's not currently listed for sale or rent on Zillow. This may be different from what's available on other websites or public sources.


