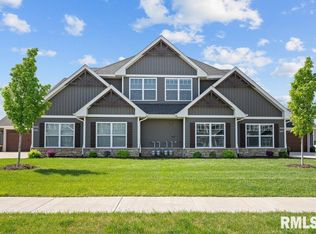Welcome to this stunning move-in ready ranch home nestled in the desirable community of Bettendorf. As you step inside, you're greeted by luxurious vinyl plank floors that grace the main level. The living area boasts a soaring cathedral ceiling and a cozy fireplace. The main level offers convenience and comfort with three spacious bedrooms, including the primary suite, and two full baths, as well as a convenient laundry area. The kitchen is a chef's dream, featuring luxury vinyl plank floors, granite countertops, a beautifully tiled backsplash, stainless steel appliances, a pantry, breakfast nook, and a breakfast bar, making it the heart of the home for both cooking and gathering. The primary bedroom retreat, located on the main level, offers plush carpet floors, a tray ceiling, and a generous walk-in closet. The attached primary bath boasts tile floors, granite counters, and a tiled shower, providing a spa-like oasis for relaxation. Downstairs, the partially finished lower level offers additional living space with a bedroom, full bath, and ample storage area, providing flexibility for various lifestyle needs. Additionally radon mitigation system already installed and a 2021 water softener. Outside, you'll discover a treated wood deck overlooking the yard, providing a perfect spot for enjoying the outdoors. Situated in the #1 school district in the state of Iowa, this home offers not only luxurious living but also access to excellent educational opportunities for your family. Don't miss your chance to make this exceptional property your new home sweet home. Schedule your showing today!
This property is off market, which means it's not currently listed for sale or rent on Zillow. This may be different from what's available on other websites or public sources.

