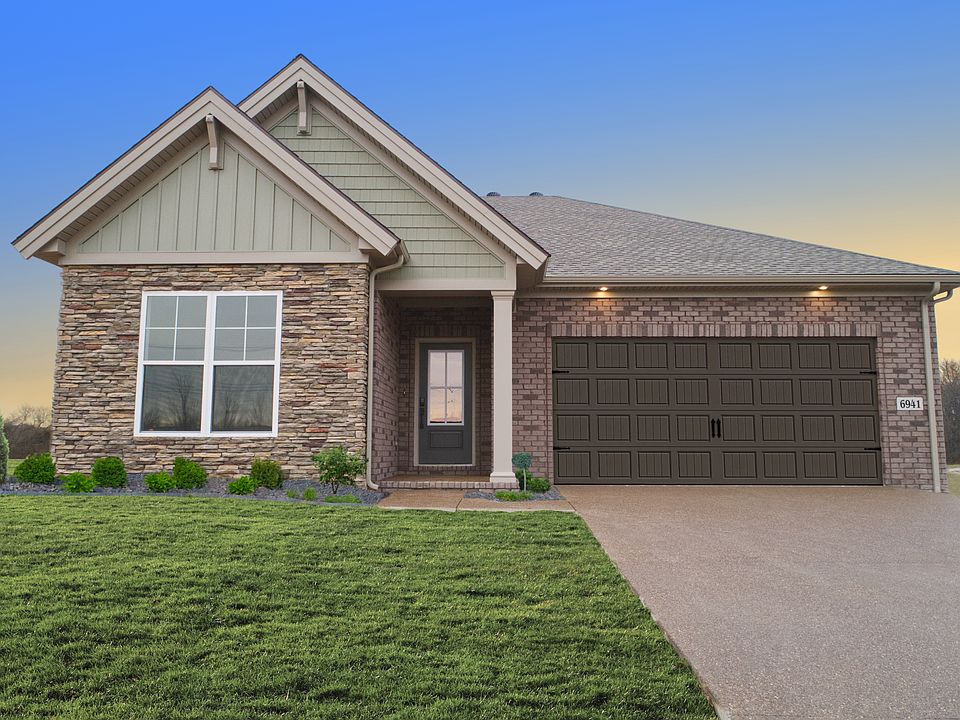This three-bedroom, two-bath home features a versatile flex space and a two-car garage. The open layout includes a spacious kitchen, dining area, and a great room with an electric fireplace, perfect for gathering and entertaining. The kitchen includes deluxe features, granite countertops, a tile backsplash, and a stainless steel appliance package with a gas range. A rear-covered porch, located off the great room, provides the ideal spot for relaxation. The secondary bedrooms are separate from the owner's suite and are adjacent to the secondary bath and deluxe laundry room. The owner's suite is located in the rear of the home and includes a large walk-in closet and a private, ensuite bath with a double bowl vanity, a ceramic shower, and a soaking tub. RevWood Select Granbury Oak flooring is throughout the main living areas, and ceramic tile is installed in the wet areas. Jagoe TechSmart components are included. You'll love this EnergySmart home!
New construction
Special offer
$404,800
6986 Ironwood Cir LOT 32, Newburgh, IN 47630
3beds
1,956sqft
Single Family Residence
Built in 2025
6,240 Square Feet Lot
$404,500 Zestimate®
$207/sqft
$10/mo HOA
Under construction (available January 2026)
Currently being built and ready to move in soon. Reserve today by contacting the builder.
What's special
Rear-covered porchDining areaDouble bowl vanityDeluxe featuresGranite countertopsPrivate ensuite bathSoaking tub
This home is based on the Georgia Craftsman plan.
Call: (930) 212-3141
- 10 days |
- 134 |
- 5 |
Zillow last checked: October 01, 2025 at 04:25pm
Listing updated: October 01, 2025 at 04:25pm
Listed by:
Jagoe Homes
Source: Jagoe Homes
Travel times
Facts & features
Interior
Bedrooms & bathrooms
- Bedrooms: 3
- Bathrooms: 2
- Full bathrooms: 2
Heating
- Natural Gas, Forced Air
Cooling
- Central Air
Appliances
- Included: Dishwasher, Disposal, Microwave, Range, Refrigerator
Features
- Walk-In Closet(s)
- Has fireplace: Yes
Interior area
- Total interior livable area: 1,956 sqft
Video & virtual tour
Property
Parking
- Total spaces: 2
- Parking features: Attached
- Attached garage spaces: 2
Features
- Levels: 1.0
- Stories: 1
- Patio & porch: Patio
Lot
- Size: 6,240 Square Feet
Construction
Type & style
- Home type: SingleFamily
- Architectural style: Craftsman
- Property subtype: Single Family Residence
Materials
- Other, Brick, Shingle Siding, Vinyl Siding
Condition
- New Construction,Under Construction
- New construction: Yes
- Year built: 2025
Details
- Builder name: Jagoe Homes
Community & HOA
Community
- Subdivision: Ironwood
HOA
- Has HOA: Yes
- HOA fee: $10 monthly
Location
- Region: Newburgh
Financial & listing details
- Price per square foot: $207/sqft
- Date on market: 9/24/2025
About the community
Ironwood by Jagoe Homes, located in Newburgh, Indiana, offers a Brand-New Series of thoughtfully designed, single-family, energy-efficient, homes. For a limited time, you'll *SAVE OVER $10,000 in the First Year of Homeownership with a low 3.75% interest rate in the first year, followed by a Fixed 4.75% rate for the duration of the loan, on select Move-In Ready Homes. Perfect for family and friendly gatherings. As a homeowner in Ironwood by Jagoe Homes, you will have the time to pursue your true passions and discover new friendships. An ideal match for active adults seeking a small-town feel with countless adventures nearby, and everything you might need from restaurants, shopping, sports facilities, and churches. Plus you are just minutes away from the Ohio Riverfront in Historic downtown Newburgh. Jagoe Homes advanced design includes EnergySmart & TechSmart built-in features. Plus, all Brand New Jagoe Homes include a 2/10 Home Buyers Warranty.
Homes That Inspire with Rates Designed to Move You
Source: Jagoe Homes

