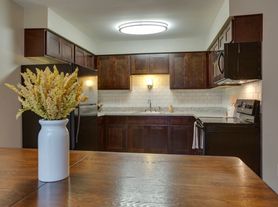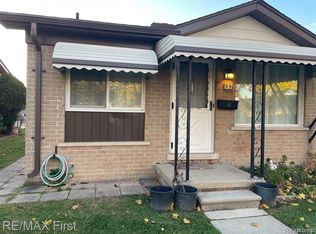A truly rare private estate lot in the middle of beautiful Shelby Township. With 3.41 acres of tree lined and manicured landscapes, this home is truly built to impress. The grand entrance opens to a two-story foyer with large 20 x 17 office. Every room is spacious and thoughtfully designed. From the one of a kind 30 x 25 great room with an open floor plan to the beautiful 25 x 15 kitchen that flows right into a 20 x 15 formal dining room. Every bedroom is a master suite with its own full bath and walk in closet. Finished walk out basement that adds an additional 3135 sq to the already impressive 6191 sq ft of living space. Extremely large 4 car garage with a heated and air-conditioned workshop. An additional free standing pole barn with 15' ceilings measuring 2240 sq ft (56 x 40) It is ready to go with full power, Infared heating, insulated walls and concrete floors. Contact us to schedule a showing.
House for rent
$12,000/mo
6986 Montgomery Dr, Utica, MI 48316
3beds
6,200sqft
Price may not include required fees and charges.
Single family residence
Available now
No pets
None
In unit laundry
Attached garage parking
Fireplace
What's special
Finished walk out basementHeated and air-conditioned workshopOpen floor planTwo-story foyerPrivate estate lotGrand entranceFree standing pole barn
- 16 days
- on Zillow |
- -- |
- -- |
Travel times
Looking to buy when your lease ends?
Consider a first-time homebuyer savings account designed to grow your down payment with up to a 6% match & 3.83% APY.
Facts & features
Interior
Bedrooms & bathrooms
- Bedrooms: 3
- Bathrooms: 5
- Full bathrooms: 5
Heating
- Fireplace
Cooling
- Contact manager
Appliances
- Included: Dishwasher, Disposal, Dryer, Microwave, Range Oven, Refrigerator, Washer
- Laundry: Contact manager
Features
- Large Closets, Walk In Closet, Wet Bar
- Has basement: Yes
- Has fireplace: Yes
Interior area
- Total interior livable area: 6,200 sqft
Property
Parking
- Parking features: Attached
- Has attached garage: Yes
- Details: Contact manager
Features
- Patio & porch: Patio
- Exterior features: Cable included in rent, DoublePaneWindows, Heating system: none, MotherInLawUnit, Walk In Closet
- Spa features: Jetted Bathtub
- Fencing: Fenced Yard
Details
- Parcel number: 0716401012
Construction
Type & style
- Home type: SingleFamily
- Property subtype: Single Family Residence
Utilities & green energy
- Utilities for property: Cable
Community & HOA
Community
- Security: Security System
Location
- Region: Utica
Financial & listing details
- Lease term: Contact For Details
Price history
| Date | Event | Price |
|---|---|---|
| 9/17/2025 | Listed for rent | $12,000$2/sqft |
Source: Zillow Rentals | ||

