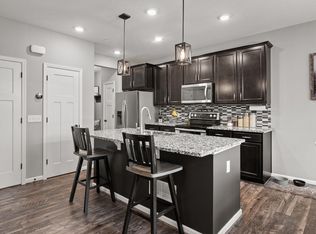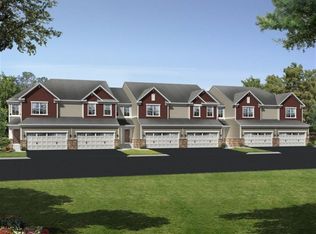Closed
$431,000
6987 Archer Trl, Inver Grove Heights, MN 55077
4beds
2,524sqft
Townhouse Side x Side
Built in 2016
1,742.4 Square Feet Lot
$427,100 Zestimate®
$171/sqft
$2,970 Estimated rent
Home value
$427,100
$397,000 - $457,000
$2,970/mo
Zestimate® history
Loading...
Owner options
Explore your selling options
What's special
Experience luxury living in this impeccably crafted townhome located in the sought-after Blackstone Ponds community. The open-concept layout is both functional and spacious, offering generous storage options and an ideal flow for everyday living and entertaining. Thoughtful upgrades include a striking stone gas fireplace, sleek Frigidaire appliances, granite countertops, upgraded lighting fixtures, and a three-zone HVAC system for personalized comfort. Upstairs, you’ll find three bedrooms, including the expansive primary suite featuring a large walk-in closet and a beautifully appointed en-suite bath, complete with a spa-style shower. The walkout lower level adds valuable living space with a cozy family room, a fourth bedroom, a stylish ¾ bath, and ample storage. Step out onto your private deck to enjoy serene pond views and peaceful surroundings. This turnkey home is spotless, stylish, and ready for you to move right in.
Zillow last checked: 8 hours ago
Listing updated: October 09, 2025 at 04:40pm
Listed by:
Daniel Winters 651-270-6366,
Real Broker, LLC,
Nicole Knight 847-845-9339
Bought with:
Adam Dorn - The Dorn Group
RE/MAX Results
Source: NorthstarMLS as distributed by MLS GRID,MLS#: 6742816
Facts & features
Interior
Bedrooms & bathrooms
- Bedrooms: 4
- Bathrooms: 4
- Full bathrooms: 1
- 3/4 bathrooms: 2
- 1/2 bathrooms: 1
Bedroom 1
- Level: Upper
- Area: 208 Square Feet
- Dimensions: 16x13
Bedroom 2
- Level: Upper
- Area: 130 Square Feet
- Dimensions: 13x10
Bedroom 3
- Level: Upper
- Area: 110 Square Feet
- Dimensions: 11x10
Bedroom 4
- Level: Lower
- Area: 132 Square Feet
- Dimensions: 12x11
Deck
- Level: Upper
- Area: 120 Square Feet
- Dimensions: 15x8
Dining room
- Level: Main
- Area: 64 Square Feet
- Dimensions: 8x8
Family room
- Level: Lower
- Area: 228 Square Feet
- Dimensions: 19x12
Kitchen
- Level: Main
- Area: 135 Square Feet
- Dimensions: 15x9
Laundry
- Level: Upper
- Area: 42 Square Feet
- Dimensions: 7x6
Living room
- Level: Main
- Area: 288 Square Feet
- Dimensions: 18x16
Mud room
- Level: Main
- Area: 42 Square Feet
- Dimensions: 7x6
Heating
- Forced Air, Radiant Floor
Cooling
- Central Air
Appliances
- Included: Air-To-Air Exchanger, Dishwasher, Dryer, Freezer, Humidifier, Microwave, Range, Refrigerator, Stainless Steel Appliance(s), Washer, Water Softener Owned
Features
- Basement: Daylight,Drainage System,Finished,Concrete,Sump Basket,Walk-Out Access
- Number of fireplaces: 1
- Fireplace features: Gas, Living Room
Interior area
- Total structure area: 2,524
- Total interior livable area: 2,524 sqft
- Finished area above ground: 1,719
- Finished area below ground: 450
Property
Parking
- Total spaces: 2
- Parking features: Attached, Asphalt, Garage Door Opener
- Attached garage spaces: 2
- Has uncovered spaces: Yes
- Details: Garage Dimensions (21x20)
Accessibility
- Accessibility features: None
Features
- Levels: Two
- Stories: 2
- Patio & porch: Deck
- Fencing: Chain Link
Lot
- Size: 1,742 sqft
- Dimensions: 69 x 25
- Features: Wooded
Details
- Foundation area: 779
- Parcel number: 201416309050
- Zoning description: Residential-Multi-Family
Construction
Type & style
- Home type: Townhouse
- Property subtype: Townhouse Side x Side
- Attached to another structure: Yes
Materials
- Brick/Stone, Shake Siding, Vinyl Siding
- Roof: Age 8 Years or Less
Condition
- Age of Property: 9
- New construction: No
- Year built: 2016
Utilities & green energy
- Gas: Electric, Natural Gas
- Sewer: City Sewer/Connected
- Water: City Water/Connected
Community & neighborhood
Location
- Region: Inver Grove Heights
- Subdivision: Blackstone Ponds 1st Add
HOA & financial
HOA
- Has HOA: Yes
- HOA fee: $395 monthly
- Services included: Maintenance Structure, Hazard Insurance, Lawn Care, Maintenance Grounds, Parking, Professional Mgmt, Trash, Sewer, Snow Removal
- Association name: Gassen
- Association phone: 952-922-5575
Other
Other facts
- Road surface type: Paved
Price history
| Date | Event | Price |
|---|---|---|
| 10/9/2025 | Sold | $431,000+1.4%$171/sqft |
Source: | ||
| 8/4/2025 | Pending sale | $425,000$168/sqft |
Source: | ||
| 7/24/2025 | Listed for sale | $425,000+4.1%$168/sqft |
Source: | ||
| 9/29/2020 | Sold | $408,200+2.2%$162/sqft |
Source: | ||
| 8/3/2020 | Pending sale | $399,500$158/sqft |
Source: RE/MAX Preferred #5622866 | ||
Public tax history
| Year | Property taxes | Tax assessment |
|---|---|---|
| 2023 | $5,338 +6% | $426,600 +0.1% |
| 2022 | $5,038 +3.2% | $426,200 +11.3% |
| 2021 | $4,884 +8.8% | $382,900 +10.9% |
Find assessor info on the county website
Neighborhood: 55077
Nearby schools
GreatSchools rating
- 9/10Woodland Elementary SchoolGrades: K-5Distance: 2.6 mi
- 8/10Dakota Hills Middle SchoolGrades: 6-8Distance: 3.3 mi
- 10/10Eagan Senior High SchoolGrades: 9-12Distance: 3.3 mi
Get a cash offer in 3 minutes
Find out how much your home could sell for in as little as 3 minutes with a no-obligation cash offer.
Estimated market value
$427,100
Get a cash offer in 3 minutes
Find out how much your home could sell for in as little as 3 minutes with a no-obligation cash offer.
Estimated market value
$427,100

