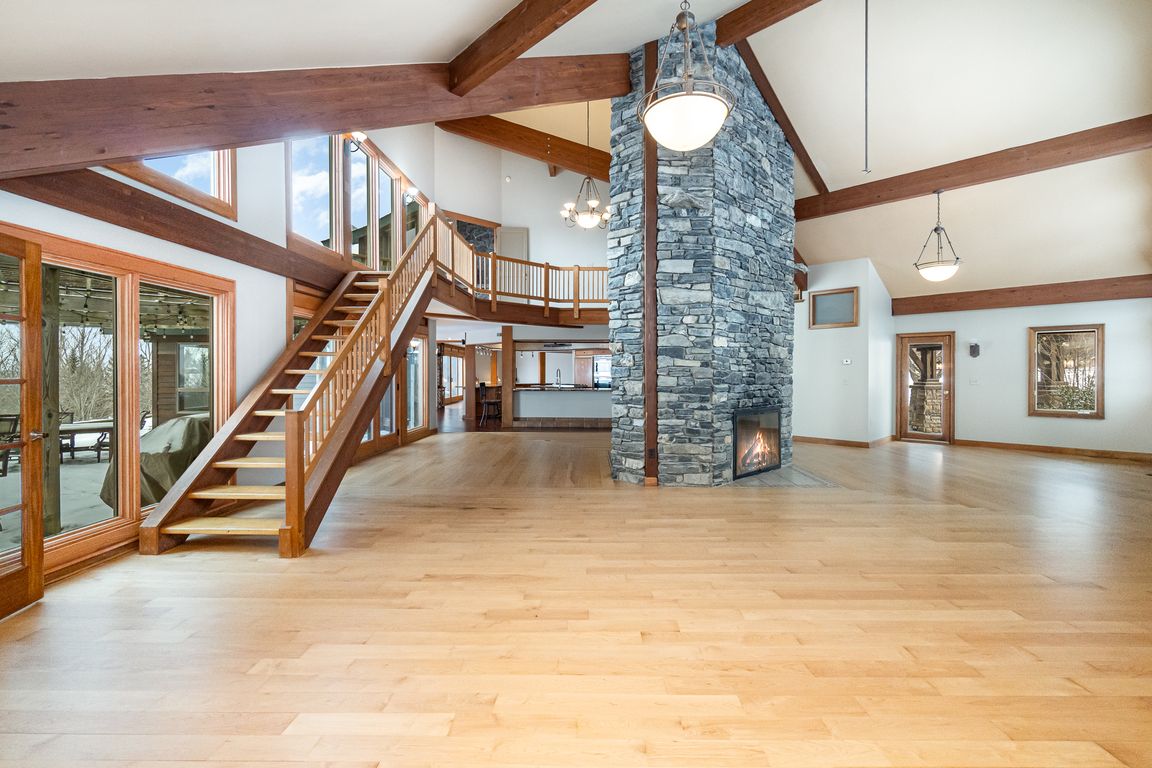
Active
$1,300,000
5beds
8,000sqft
6987 Frank Long Rd, Jamesville, NY 13078
5beds
8,000sqft
Single family residence
Built in 1994
12.18 Acres
6 Attached garage spaces
$163 price/sqft
What's special
Double-sided two-story fireplacePrivate gated propertyExpansive and breathtaking viewsOpen floor planOutdoor living spaceSports room with showerDome pizza oven
As a FEATURED HOUSE OF THE WEEK “LongView “is true to its name. This private gated property offers expansive and breathtaking views. Situated on over 12 acres of pristine land this resort level residence offers both luxury and tranquility all within minutes of the city center, hospitals and universities. On a ...
- 201 days |
- 2,203 |
- 64 |
Source: NYSAMLSs,MLS#: S1590784 Originating MLS: Syracuse
Originating MLS: Syracuse
Travel times
Kitchen
Living Room
Primary Bedroom
Zillow last checked: 7 hours ago
Listing updated: September 25, 2025 at 01:37pm
Listing by:
Howard Hanna Real Estate 315-682-9500,
Shauna Teelin 315-682-9500,
Ann Zupan 315-682-9500,
Howard Hanna Real Estate
Source: NYSAMLSs,MLS#: S1590784 Originating MLS: Syracuse
Originating MLS: Syracuse
Facts & features
Interior
Bedrooms & bathrooms
- Bedrooms: 5
- Bathrooms: 7
- Full bathrooms: 5
- 1/2 bathrooms: 2
- Main level bathrooms: 4
- Main level bedrooms: 2
Heating
- Propane, Radiant Floor
Appliances
- Included: Built-In Refrigerator, Convection Oven, Double Oven, Dishwasher, Freezer, Gas Cooktop, Disposal, Microwave, Propane Water Heater, Range, See Remarks, Wine Cooler, Water Heater, Water Softener Owned
Features
- Breakfast Bar, Cedar Closet(s), Ceiling Fan(s), Cathedral Ceiling(s), Central Vacuum, Dry Bar, Den, Separate/Formal Dining Room, Entrance Foyer, Eat-in Kitchen, Separate/Formal Living Room, Guest Accommodations, Granite Counters, Great Room, Home Office, Hot Tub/Spa, Kitchen Island, Kitchen/Family Room Combo, Living/Dining Room, See Remarks, Sliding Glass Door(s)
- Flooring: Ceramic Tile, Hardwood, Marble, Varies
- Doors: Sliding Doors
- Windows: Drapes, Storm Window(s), Thermal Windows, Wood Frames
- Basement: Partial,Sump Pump
- Number of fireplaces: 4
Interior area
- Total structure area: 8,000
- Total interior livable area: 8,000 sqft
Video & virtual tour
Property
Parking
- Total spaces: 6
- Parking features: Attached, Garage, Circular Driveway, Garage Door Opener
- Attached garage spaces: 6
Accessibility
- Accessibility features: Accessibility Features, Accessible Full Bath, Accessible Bedroom, Low Threshold Shower, Other, Accessible Doors
Features
- Levels: Two
- Stories: 2
- Patio & porch: Balcony, Deck, Patio
- Exterior features: Blacktop Driveway, Balcony, Barbecue, Deck, Gravel Driveway, Hot Tub/Spa, Patio, Private Yard, See Remarks, Propane Tank - Owned
- Has spa: Yes
- Spa features: Hot Tub
Lot
- Size: 12.18 Acres
- Features: Irregular Lot, Secluded
Details
- Additional structures: Barn(s), Outbuilding, Shed(s), Storage, Second Garage
- Parcel number: 31460000200000030160030000
- Special conditions: Standard
- Other equipment: Satellite Dish
Construction
Type & style
- Home type: SingleFamily
- Architectural style: Chalet/Alpine,Other,Two Story,See Remarks
- Property subtype: Single Family Residence
Materials
- Cedar, Other, See Remarks, Copper Plumbing, PEX Plumbing
- Foundation: Block
- Roof: Asphalt,Membrane,Rubber,Shingle
Condition
- Resale
- Year built: 1994
Utilities & green energy
- Electric: Circuit Breakers
- Sewer: Septic Tank
- Water: Well
Green energy
- Energy efficient items: Appliances, Lighting, Windows
Community & HOA
Community
- Security: Security System Owned
- Subdivision: Long View
Location
- Region: Jamesville
Financial & listing details
- Price per square foot: $163/sqft
- Tax assessed value: $679,000
- Annual tax amount: $28,662
- Date on market: 3/17/2025
- Listing terms: Cash,Conventional