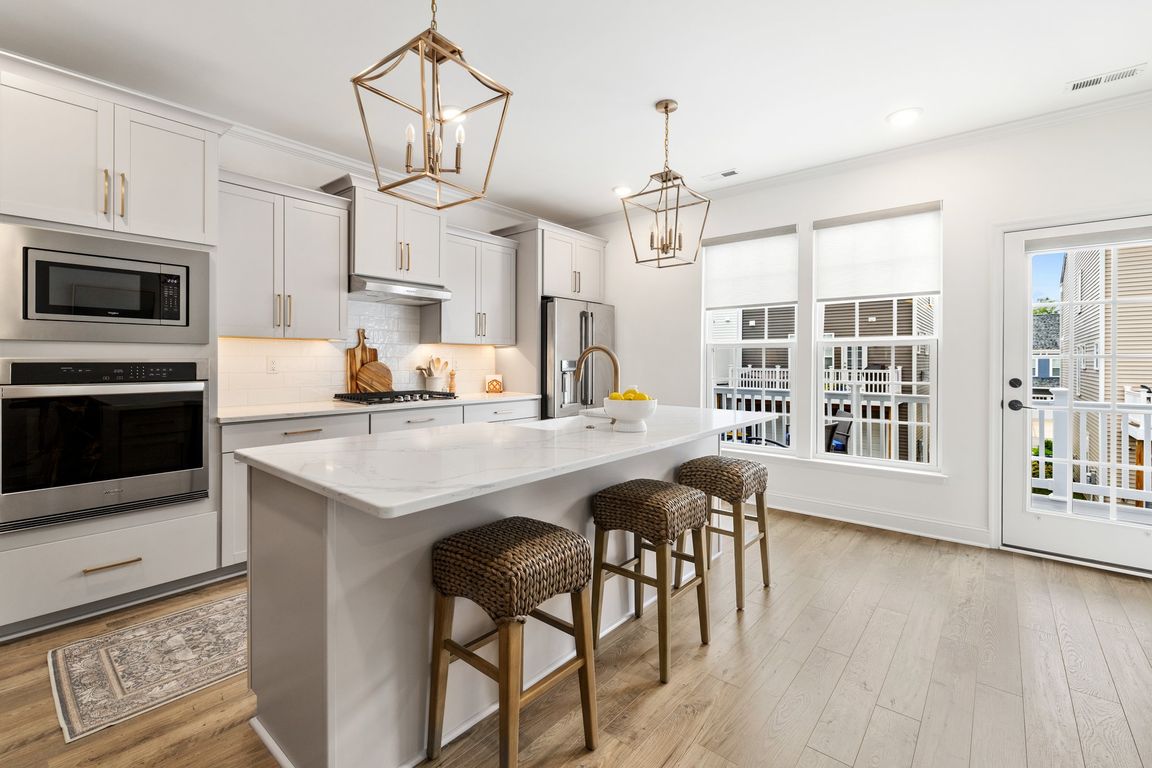
PendingPrice cut: $5K (7/24)
$424,950
3beds
2,310sqft
6988 Leire Ln, Chesterfield, VA 23832
3beds
2,310sqft
Townhouse, single family residence
Built in 2023
2,391 sqft
2 Attached garage spaces
$184 price/sqft
$193 monthly HOA fee
What's special
Stunning Townhome in Coveted Cosby Village! Seller is Offering $5,000 towards purchaser's Closing Costs! This beautifully appointed townhome flaunting 3 BR, 2.5 BA and 2,310 square feet of living space! This spacious home delivers three thoughtfully designed levels and exceptional outdoor living. Step inside to find a first-floor BR/Office with elegant ...
- 119 days |
- 68 |
- 2 |
Source: CVRMLS,MLS#: 2517012 Originating MLS: Central Virginia Regional MLS
Originating MLS: Central Virginia Regional MLS
Travel times
Kitchen
Family Room
Primary Bedroom
Zillow last checked: 7 hours ago
Listing updated: September 03, 2025 at 06:11am
Listed by:
Rafael Lugo (804)396-5934,
Long & Foster REALTORS,
Kyle Yeatman 804-516-6413,
Long & Foster REALTORS
Source: CVRMLS,MLS#: 2517012 Originating MLS: Central Virginia Regional MLS
Originating MLS: Central Virginia Regional MLS
Facts & features
Interior
Bedrooms & bathrooms
- Bedrooms: 3
- Bathrooms: 3
- Full bathrooms: 2
- 1/2 bathrooms: 1
Primary bedroom
- Description: Carpet, Recessed Lights, WIC, En Suite Bath
- Level: Third
- Dimensions: 13.0 x 21.0
Bedroom 2
- Description: Carpet, Light/Fan, WIC, En Suite Bath
- Level: Third
- Dimensions: 12.0 x 15.0
Bedroom 3
- Description: LVP, Crown, French Doors, Double Door Closet
- Level: First
- Dimensions: 13.0 x 13.0
Dining room
- Description: LVP, Crown, Access to Front Balcony
- Level: Second
- Dimensions: 11.0 x 21.0
Family room
- Description: LVP, Crown, Ceiling Fan
- Level: Second
- Dimensions: 16.0 x 24.0
Other
- Description: Tub & Shower
- Level: Second
Half bath
- Level: First
Kitchen
- Description: Quartz Counters, Island, Wall Oven, SS Appliances
- Level: Second
- Dimensions: 16.0 x 18.0
Heating
- Forced Air, Natural Gas
Cooling
- Central Air
Appliances
- Included: Built-In Oven, Dishwasher, Gas Cooking, Disposal, Gas Water Heater, Microwave, Stove, Tankless Water Heater
- Laundry: Washer Hookup, Dryer Hookup
Features
- Dining Area, Double Vanity, Eat-in Kitchen, French Door(s)/Atrium Door(s), Granite Counters, High Ceilings, Kitchen Island, Bath in Primary Bedroom, Pantry, Recessed Lighting, Walk-In Closet(s)
- Flooring: Partially Carpeted, Vinyl
- Doors: French Doors
- Has basement: No
- Attic: Pull Down Stairs
Interior area
- Total interior livable area: 2,310 sqft
- Finished area above ground: 1,848
- Finished area below ground: 462
Video & virtual tour
Property
Parking
- Total spaces: 2
- Parking features: Attached, Garage, Garage Door Opener
- Attached garage spaces: 2
Features
- Levels: Two
- Stories: 2
- Patio & porch: Balcony
- Pool features: Pool, Community
- Fencing: None
Lot
- Size: 2,391.44 Square Feet
Details
- Parcel number: 713671862900000
- Zoning description: C3
Construction
Type & style
- Home type: Townhouse
- Architectural style: Row House
- Property subtype: Townhouse, Single Family Residence
Materials
- Drywall, Frame, Vinyl Siding
- Roof: Shingle
Condition
- Resale
- New construction: No
- Year built: 2023
Utilities & green energy
- Sewer: Public Sewer
- Water: Public
Community & HOA
Community
- Features: Common Grounds/Area, Clubhouse, Home Owners Association, Pool
- Subdivision: Cosby Village Townhomes
HOA
- Has HOA: Yes
- Amenities included: Management
- Services included: Association Management, Clubhouse, Common Areas, Maintenance Grounds, Pool(s), Road Maintenance, Snow Removal
- HOA fee: $193 monthly
Location
- Region: Chesterfield
Financial & listing details
- Price per square foot: $184/sqft
- Tax assessed value: $372,400
- Annual tax amount: $3,351
- Date on market: 6/25/2025
- Ownership: Individuals
- Ownership type: Sole Proprietor