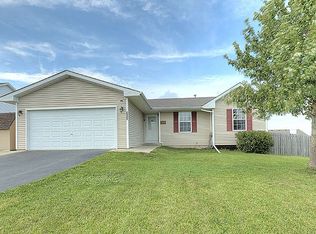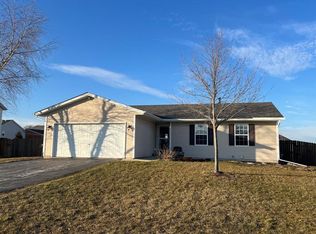Sold for $380,000
$380,000
699 Ballymore Rd, Roscoe, IL 61073
3beds
1,856sqft
SingleFamily
Built in 2016
0.3 Acres Lot
$398,500 Zestimate®
$205/sqft
$3,444 Estimated rent
Home value
$398,500
$351,000 - $450,000
$3,444/mo
Zestimate® history
Loading...
Owner options
Explore your selling options
What's special
Better than new! This 5-year-old 3 bed 2 bath 3 car garage ranch will not disappoint! 2x6 construction and an open floor plan with volume ceiling throughout and several upgrades make this a must see! Gorgeous kitchen boasts an abundance of cabinetry, walk-in pantry, and granite countertops offering plenty of prep space with an open flow to the family room. The 4-seater center island with new granite top allows for a casual gathering place, next to an eat-in area, or formal dining space! The family room offers tons of natural light plus a gas fireplace with white mantle and power/cable pre wired into the wall. Foyer boasts reclaimed barn wood wall complimented with a wrought iron stairway to lower level. Spacious owner's suite includes a bump-out of windows plus en-suite which boasts dual vanities and a large 6X10 walk-in closet as well. Nice sized deck off the kitchen with walk-down into the newly fenced-in yard perfect for Summer fun!
Facts & features
Interior
Bedrooms & bathrooms
- Bedrooms: 3
- Bathrooms: 2
- Full bathrooms: 2
Heating
- Forced air, Gas
Cooling
- Central
Appliances
- Included: Dishwasher, Microwave, Refrigerator
Features
- Basement: Yes
Interior area
- Total interior livable area: 1,856 sqft
Property
Parking
- Total spaces: 3
- Parking features: Garage - Attached
Features
- Exterior features: Stone, Brick
Lot
- Size: 0.30 Acres
Details
- Parcel number: 806253025
Construction
Type & style
- Home type: SingleFamily
Condition
- Year built: 2016
Utilities & green energy
- Sewer: City/Community
Community & neighborhood
Location
- Region: Roscoe
Other
Other facts
- Type: House
- APPL STAY/INCL: Refrigerator, Stove/Cooktop, Microwave, Dishwasher
- EXTERIOR: Siding, Brick/Stone
- GENERAL FEATURES: Main Floor Master, Attached Garage, Laundry 1st Floor, Deck
- HEATING: Forced Air, Natural Gas
- ROOF: Shingle
- Style: Ranch
- Basement: Yes
- Basement Type: Full
- Water Heater: Gas
- Master Bedroom Level: Main
- Bedroom 2 Level: Main
- Bedroom 3 Level: Main
- Living Room: Yes
- Living Room Level: Main
- Water: City/Community
- Sewer: City/Community
- Stove/Range Fuel: Gas
- COOLING: Central Air
- LAND FEATURES: Fenced Yard
- Fireplace: Yes
- Sale/Rent: For Sale
- Street Designation: Road
Price history
| Date | Event | Price |
|---|---|---|
| 10/10/2025 | Sold | $380,000+1.3%$205/sqft |
Source: Public Record Report a problem | ||
| 9/9/2025 | Pending sale | $375,000$202/sqft |
Source: | ||
| 9/4/2025 | Listed for sale | $375,000+59.6%$202/sqft |
Source: | ||
| 6/25/2021 | Sold | $235,000+2.2%$127/sqft |
Source: | ||
| 3/23/2021 | Pending sale | $229,900$124/sqft |
Source: | ||
Public tax history
| Year | Property taxes | Tax assessment |
|---|---|---|
| 2023 | $6,744 +4.7% | $81,887 +9.4% |
| 2022 | $6,439 | $74,858 +6.5% |
| 2021 | -- | $70,322 +3.8% |
Find assessor info on the county website
Neighborhood: 61073
Nearby schools
GreatSchools rating
- 9/10Whitman Post Elementary SchoolGrades: 3-5Distance: 3.2 mi
- 9/10Stephen Mack Middle SchoolGrades: 6-8Distance: 1.7 mi
- 7/10Hononegah High SchoolGrades: 9-12Distance: 3.3 mi
Schools provided by the listing agent
- Elementary: Rockton Grade School
- Middle: Stephen Mack Middle School
- High: Hononegah High School
- District: Hononegah 207
Source: The MLS. This data may not be complete. We recommend contacting the local school district to confirm school assignments for this home.
Get pre-qualified for a loan
At Zillow Home Loans, we can pre-qualify you in as little as 5 minutes with no impact to your credit score.An equal housing lender. NMLS #10287.

