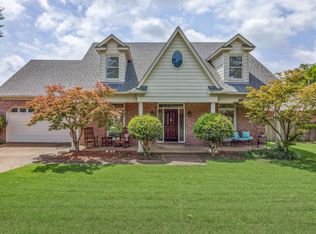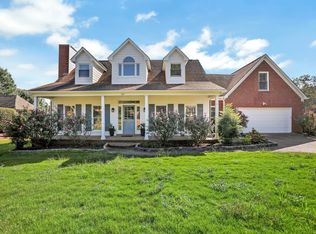Sold for $425,000
$425,000
699 Fletcher Rd, Collierville, TN 38017
4beds
2,425sqft
Single Family Residence
Built in 1997
0.36 Acres Lot
$418,000 Zestimate®
$175/sqft
$2,597 Estimated rent
Home value
$418,000
$393,000 - $443,000
$2,597/mo
Zestimate® history
Loading...
Owner options
Explore your selling options
What's special
Welcome to this beautifully maintained 4-bedroom, 2.5-bath home offering a perfect blend of comfort, style, and convenience. An open floor plan that provides flexible living space, ideal for entertaining or relaxing w/ family. The great room & office feature updated flooring & the interior trim has just been painted. The fully renovated primary bathroom is a true retreat. Windows have been replaced throughout for enhanced energy efficiency. The downstairs HVAC was installed in 2025. Enjoy outdoor living with a spacious covered front porch, a large covered patio and an open deck—perfect for morning coffee or evening gatherings. The professionally landscaped front beds & cedar beams (added ~5 years ago) elevate the home’s curb appeal. A storage shed is also included with the property. Located within walking distance of Tara Oaks Elementary & easy access to Hwy 385 , Town Square & Shopping. Dining room is currently being used as an office.
Zillow last checked: 8 hours ago
Listing updated: June 25, 2025 at 12:52pm
Listed by:
Shannon Byers,
John Green & Co., REALTORS
Bought with:
Marcia Almand
C21 Home First, REALTORS
Source: MAAR,MLS#: 10194791
Facts & features
Interior
Bedrooms & bathrooms
- Bedrooms: 4
- Bathrooms: 3
- Full bathrooms: 2
- 1/2 bathrooms: 1
Primary bedroom
- Features: Walk-In Closet(s), Sitting Area, Hardwood Floor
- Level: Second
- Area: 285
- Dimensions: 15 x 19
Bedroom 2
- Features: Walk-In Closet(s), Shared Bath, Hardwood Floor
- Level: Second
- Area: 195
- Dimensions: 13 x 15
Bedroom 3
- Features: Walk-In Closet(s), Shared Bath, Hardwood Floor
- Level: Second
- Area: 169
- Dimensions: 13 x 13
Bedroom 4
- Features: Walk-In Closet(s), Shared Bath, Hardwood Floor
- Level: Second
- Area: 192
- Dimensions: 12 x 16
Primary bathroom
- Features: Double Vanity, Whirlpool Tub, Separate Shower, Vaulted/Coffered Ceiling, Tile Floor
Dining room
- Features: Separate Dining Room
- Area: 156
- Dimensions: 12 x 13
Kitchen
- Features: Eat-in Kitchen, Kitchen Island, Washer/Dryer Connections
- Area: 169
- Dimensions: 13 x 13
Living room
- Features: Separate Den
- Dimensions: 0 x 0
Den
- Area: 330
- Dimensions: 15 x 22
Heating
- Central
Cooling
- Central Air, Dual
Appliances
- Included: Range/Oven, Disposal, Dishwasher, Microwave
- Laundry: Laundry Room
Features
- All Bedrooms Up, Primary Up, Renovated Bathroom, Luxury Primary Bath, Double Vanity Bath, Separate Tub & Shower, Half Bath Down, Vaulted/Coff/Tray Ceiling, Dining Room, Den/Great Room, Kitchen, 1/2 Bath, Laundry Room, Breakfast Room, Primary Bedroom, 2nd Bedroom, 3rd Bedroom, 4th or More Bedrooms, 2 or More Baths
- Flooring: Part Hardwood, Wood Laminate Floors, Part Carpet, Tile
- Windows: Aluminum Frames, Double Pane Windows
- Attic: Pull Down Stairs
- Number of fireplaces: 1
- Fireplace features: Factory Built, In Den/Great Room, Gas Starter, Gas Log
Interior area
- Total interior livable area: 2,425 sqft
Property
Parking
- Total spaces: 2
- Parking features: Driveway/Pad, Garage Door Opener, Garage Faces Front
- Has garage: Yes
- Covered spaces: 2
- Has uncovered spaces: Yes
Features
- Stories: 2
- Patio & porch: Porch, Covered Patio, Deck
- Exterior features: Sidewalks
- Pool features: None
- Has spa: Yes
- Spa features: Bath
- Fencing: Wood,Wrought Iron
Lot
- Size: 0.36 Acres
- Dimensions: 106 x 150
- Features: Some Trees, Landscaped, Professionally Landscaped
Details
- Additional structures: Storage
- Parcel number: C0245S C00054
Construction
Type & style
- Home type: SingleFamily
- Architectural style: Traditional
- Property subtype: Single Family Residence
Materials
- Brick Veneer, Wood/Composition
- Foundation: Slab
- Roof: Composition Shingles
Condition
- New construction: No
- Year built: 1997
Utilities & green energy
- Sewer: Public Sewer
- Water: Public
Community & neighborhood
Security
- Security features: Dead Bolt Lock(s)
Location
- Region: Collierville
- Subdivision: Steeple Chase Pd Sec A
Other
Other facts
- Price range: $425K - $425K
- Listing terms: Conventional,FHA,VA Loan
Price history
| Date | Event | Price |
|---|---|---|
| 6/24/2025 | Sold | $425,000$175/sqft |
Source: | ||
| 5/8/2025 | Pending sale | $425,000$175/sqft |
Source: | ||
| 4/22/2025 | Listed for sale | $425,000+102.5%$175/sqft |
Source: | ||
| 5/16/2003 | Sold | $209,900+16.8%$87/sqft |
Source: Public Record Report a problem | ||
| 7/29/1997 | Sold | $179,700$74/sqft |
Source: Public Record Report a problem | ||
Public tax history
| Year | Property taxes | Tax assessment |
|---|---|---|
| 2025 | $4,129 +5.7% | $95,800 +28.2% |
| 2024 | $3,908 | $74,725 |
| 2023 | $3,908 | $74,725 |
Find assessor info on the county website
Neighborhood: 38017
Nearby schools
GreatSchools rating
- 9/10Tara Oaks Elementary SchoolGrades: PK-5Distance: 1 mi
- 7/10Collierville Middle SchoolGrades: 6-8Distance: 2 mi
- 9/10Collierville High SchoolGrades: 9-12Distance: 3 mi
Get pre-qualified for a loan
At Zillow Home Loans, we can pre-qualify you in as little as 5 minutes with no impact to your credit score.An equal housing lender. NMLS #10287.
Sell with ease on Zillow
Get a Zillow Showcase℠ listing at no additional cost and you could sell for —faster.
$418,000
2% more+$8,360
With Zillow Showcase(estimated)$426,360

