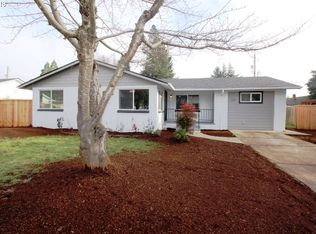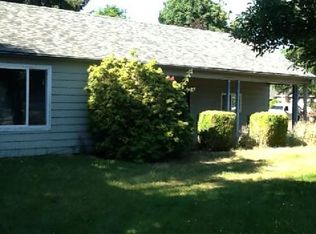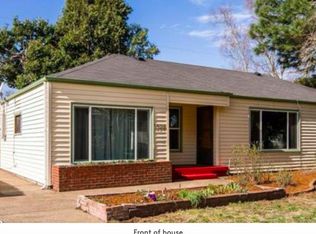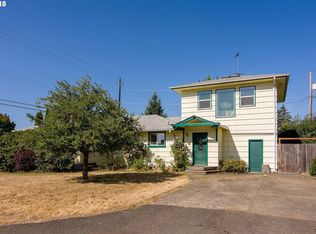This home has a lot to offer in this nice neighborhood. Across the street from Howard elementary. Nice large lot. Mud room also has a partial bath. New water heater-May 2019, new double pane windows-2013, new heat pump Aug 2017. All kitchen appliances included. Almost 1600 sq ft. Broker is related to the seller. AS IS! Lots of potential here!
This property is off market, which means it's not currently listed for sale or rent on Zillow. This may be different from what's available on other websites or public sources.




