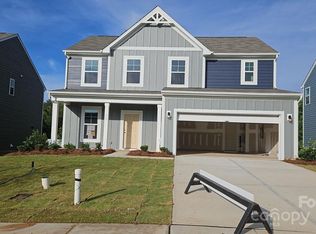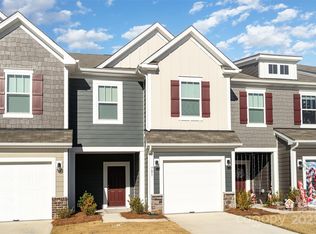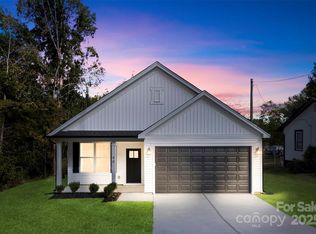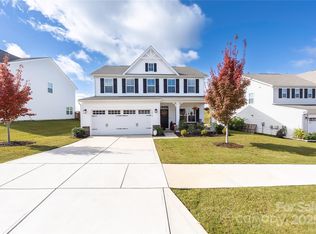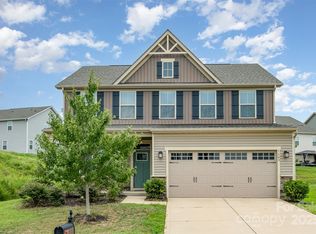PRICE IMPROVEMENT! Fall in love with 699 Kitfox Drive NW, a bright and modern 3-bedroom, 2.5-bath home nestled in the welcoming Piper Landing community. Perfectly located near major employers and daily conveniences, residents enjoy access to a community pool - perfect for summer enjoyment. Inside, natural light fills the open-concept living area, while a private home office with French doors offers the ideal work-from-home setup. The chef’s kitchen shines with elegant white cabinetry, granite countertops, a spacious island, and a gas range—designed for connection, comfort, and entertaining. Upstairs, the spacious primary suite offers a true retreat with two walk-in closets and a spa-inspired en-suite bath, accompanied by two additional bedrooms and a full bath. Outside, enjoy a flat, private backyard with a patio, perfect for relaxing, pets, or play. A home that feels brand new and ready for you—come see why 699 Kitfox Drive is the perfect place to settle in and stay awhile.
Under contract-show
$439,500
699 Kitfox Dr NW, Concord, NC 28027
3beds
1,968sqft
Est.:
Single Family Residence
Built in 2024
0.18 Acres Lot
$434,600 Zestimate®
$223/sqft
$-- HOA
What's special
Flat private backyardCommunity poolSpacious islandGranite countertopsSpa-inspired en-suite bathGas rangeSpacious primary suite
- 230 days |
- 56 |
- 1 |
Likely to sell faster than
Zillow last checked: 8 hours ago
Listing updated: November 28, 2025 at 06:52am
Listing Provided by:
Whitney Parsons whitney@ivesterjackson.com,
Ivester Jackson Christie's
Source: Canopy MLS as distributed by MLS GRID,MLS#: 4255513
Facts & features
Interior
Bedrooms & bathrooms
- Bedrooms: 3
- Bathrooms: 3
- Full bathrooms: 2
- 1/2 bathrooms: 1
Primary bedroom
- Level: Upper
Bedroom s
- Level: Upper
Bedroom s
- Level: Upper
Bathroom full
- Level: Upper
Bathroom full
- Level: Upper
Bathroom half
- Level: Main
Dining area
- Level: Main
Kitchen
- Level: Main
Laundry
- Level: Upper
Living room
- Level: Main
Office
- Level: Main
Heating
- Central
Cooling
- Central Air
Appliances
- Included: Dishwasher, Disposal, Gas Range, Microwave
- Laundry: Inside, Laundry Room, Upper Level
Features
- Kitchen Island, Open Floorplan, Walk-In Closet(s)
- Flooring: Carpet, Vinyl
- Doors: French Doors, Sliding Doors
- Has basement: No
Interior area
- Total structure area: 1,968
- Total interior livable area: 1,968 sqft
- Finished area above ground: 1,968
- Finished area below ground: 0
Property
Parking
- Total spaces: 2
- Parking features: Driveway, Attached Garage, Garage on Main Level
- Attached garage spaces: 2
- Has uncovered spaces: Yes
Features
- Levels: Two
- Stories: 2
- Patio & porch: Front Porch, Patio
- Pool features: Community
Lot
- Size: 0.18 Acres
- Features: Level
Details
- Parcel number: 56106597780000
- Zoning: RC
- Special conditions: Standard
Construction
Type & style
- Home type: SingleFamily
- Architectural style: Transitional
- Property subtype: Single Family Residence
Materials
- Fiber Cement, Stone
- Foundation: Slab
Condition
- New construction: No
- Year built: 2024
Details
- Builder name: M/I Homes
Utilities & green energy
- Sewer: Public Sewer
- Water: City
Community & HOA
Community
- Features: Cabana, Playground
- Subdivision: Piper Landing
HOA
- Has HOA: Yes
Location
- Region: Concord
Financial & listing details
- Price per square foot: $223/sqft
- Tax assessed value: $92,000
- Annual tax amount: $102
- Date on market: 5/7/2025
- Cumulative days on market: 216 days
- Listing terms: Cash,Conventional,FHA,VA Loan
- Road surface type: Concrete, Paved
Estimated market value
$434,600
$413,000 - $456,000
$2,430/mo
Price history
Price history
| Date | Event | Price |
|---|---|---|
| 11/28/2025 | Listed for sale | $439,500$223/sqft |
Source: | ||
| 11/14/2025 | Listing removed | $439,500$223/sqft |
Source: | ||
| 11/10/2025 | Price change | $439,500-2.3%$223/sqft |
Source: | ||
| 8/16/2025 | Price change | $450,000-3.2%$229/sqft |
Source: | ||
| 8/7/2025 | Price change | $465,000-2.1%$236/sqft |
Source: | ||
Public tax history
Public tax history
| Year | Property taxes | Tax assessment |
|---|---|---|
| 2024 | $102 | $92,000 |
Find assessor info on the county website
BuyAbility℠ payment
Est. payment
$2,516/mo
Principal & interest
$2109
Property taxes
$253
Home insurance
$154
Climate risks
Neighborhood: 28027
Nearby schools
GreatSchools rating
- 5/10Weddington Hills ElementaryGrades: K-5Distance: 1.7 mi
- 8/10Harold Winkler Middle SchoolGrades: 6-8Distance: 1.7 mi
- 5/10West Cabarrus HighGrades: 9-12Distance: 1.4 mi
Schools provided by the listing agent
- Middle: Harold E Winkler
- High: West Cabarrus
Source: Canopy MLS as distributed by MLS GRID. This data may not be complete. We recommend contacting the local school district to confirm school assignments for this home.
- Loading
