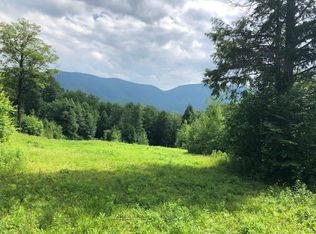Closed
Listed by:
David Shehadi,
Josiah Allen Real Estate, Inc. 802-867-5555
Bought with: Josiah Allen Real Estate, Inc.
$1,400,000
699 Old Maple Lane, Danby, VT 05739
4beds
5,946sqft
Single Family Residence
Built in 2021
10.15 Acres Lot
$1,409,600 Zestimate®
$235/sqft
$7,375 Estimated rent
Home value
$1,409,600
$832,000 - $2.38M
$7,375/mo
Zestimate® history
Loading...
Owner options
Explore your selling options
What's special
Discover the perfect blend of contemporary design and natural beauty in this stunning 4-bedroom, 5-bathroom post and beam home, nestled privately on a serene lot in picturesque Danby, Vermont. Built in 2021, this modern masterpiece offers 5,946 square feet of thoughtfully designed living space with soaring ceilings, clean lines, and an abundance of natural light. Step inside and be captivated by the open-concept layout and seamless indoor-outdoor living. Expansive windows frame sweeping mountain views, while a large deck invites you to relax or entertain in a truly majestic setting. The home's architectural elegance is matched by practical comfort, with high-end finishes and spacious bedrooms, each with access to its own bath. The gourmet kitchen, stylish living areas, and private nooks make this home ideal for both everyday living and hosting guests. Close to excellent hunting, fishing, skiing, and all the amenities offered by the nearby town nearby towns of Pawlet, Dorset and Manchester. Danby also offers school choice after 6th grade which is a wonderful attribute with schools like Burr and Burton Academy and The Long Trail School very near by. Whether you’re seeking a year-round residence or a private retreat, this remarkable property delivers modern luxury with Vermont charm and unmatched natural beauty! Come take a look!
Zillow last checked: 8 hours ago
Listing updated: September 25, 2025 at 09:07am
Listed by:
David Shehadi,
Josiah Allen Real Estate, Inc. 802-867-5555
Bought with:
David Shehadi
Josiah Allen Real Estate, Inc.
Source: PrimeMLS,MLS#: 5042520
Facts & features
Interior
Bedrooms & bathrooms
- Bedrooms: 4
- Bathrooms: 5
- Full bathrooms: 4
- 3/4 bathrooms: 1
Heating
- Propane, Wood, Baseboard, Hot Water, Zoned, Radiant, Wood Stove
Cooling
- Central Air, Zoned
Appliances
- Included: ENERGY STAR Qualified Dishwasher, ENERGY STAR Qualified Dryer, Range Hood, Microwave, Gas Range, ENERGY STAR Qualified Refrigerator, ENERGY STAR Qualified Washer
- Laundry: 1st Floor Laundry
Features
- Bar, Cathedral Ceiling(s), Ceiling Fan(s), Kitchen Island, Kitchen/Dining, Primary BR w/ BA, Natural Light, Natural Woodwork, Soaking Tub, Vaulted Ceiling(s), Walk-In Closet(s)
- Flooring: Ceramic Tile, Hardwood, Vinyl Plank
- Windows: Blinds, Window Treatments, Screens, ENERGY STAR Qualified Windows
- Basement: Finished,Full,Walkout,Interior Entry
- Has fireplace: Yes
- Fireplace features: Wood Burning
Interior area
- Total structure area: 6,338
- Total interior livable area: 5,946 sqft
- Finished area above ground: 4,270
- Finished area below ground: 1,676
Property
Parking
- Total spaces: 3
- Parking features: Gravel
- Garage spaces: 3
Accessibility
- Accessibility features: 1st Floor Bedroom, 1st Floor Full Bathroom, 1st Floor Hrd Surfce Flr, Bathroom w/Step-in Shower, Hard Surface Flooring, 1st Floor Laundry
Features
- Levels: Two
- Stories: 2
- Patio & porch: Covered Porch
- Exterior features: Deck
- Has spa: Yes
- Spa features: Heated
- Has view: Yes
- View description: Mountain(s)
- Waterfront features: Pond
Lot
- Size: 10.15 Acres
- Features: Country Setting, Open Lot, Secluded, Wooded
Details
- Zoning description: RR
- Other equipment: Standby Generator
Construction
Type & style
- Home type: SingleFamily
- Architectural style: Contemporary
- Property subtype: Single Family Residence
Materials
- Post and Beam
- Foundation: Poured Concrete
- Roof: Standing Seam
Condition
- New construction: No
- Year built: 2021
Utilities & green energy
- Electric: 200+ Amp Service
- Sewer: Private Sewer, Septic Design Available, Septic Tank
- Utilities for property: Underground Utilities
Community & neighborhood
Security
- Security features: Carbon Monoxide Detector(s), Hardwired Smoke Detector
Location
- Region: Danby
Other
Other facts
- Road surface type: Gravel
Price history
| Date | Event | Price |
|---|---|---|
| 9/25/2025 | Sold | $1,400,000-17.6%$235/sqft |
Source: | ||
| 6/18/2025 | Price change | $1,699,000-2.9%$286/sqft |
Source: | ||
| 5/22/2025 | Listed for sale | $1,750,000$294/sqft |
Source: | ||
| 5/16/2025 | Listing removed | $1,750,000$294/sqft |
Source: | ||
| 8/19/2024 | Listed for sale | $1,750,000$294/sqft |
Source: | ||
Public tax history
Tax history is unavailable.
Neighborhood: 05739
Nearby schools
GreatSchools rating
- 6/10Dorset Elementary SchoolGrades: PK-8Distance: 9.2 mi
- 5/10Granville Junior Senior High SchoolGrades: 7-12Distance: 11.7 mi
- NACurrier Memorial Usd #23Grades: PK-5Distance: 2.2 mi
Schools provided by the listing agent
- Elementary: Currier Memorial School
- District: Danby School District
Source: PrimeMLS. This data may not be complete. We recommend contacting the local school district to confirm school assignments for this home.

Get pre-qualified for a loan
At Zillow Home Loans, we can pre-qualify you in as little as 5 minutes with no impact to your credit score.An equal housing lender. NMLS #10287.
