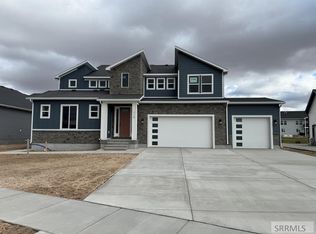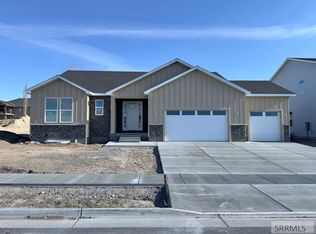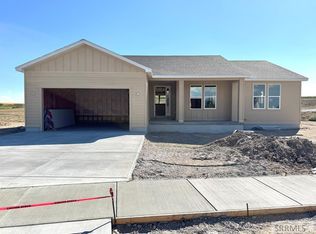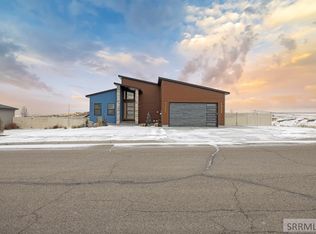Welcome to this stunning new construction home in the BRAND NEW Alpine Heights Community in Rexburg, ID. This spacious home boasts an inviting main floor, highlighted by a luxurious owner's suite complete with a large bathroom and walk-in closet. An additional ensuite, laundry room, and a massive family room provide plenty of living space for main floor living. The gourmet kitchen is a chef's dream, featuring modern finishes, high-end appliances, and a large pantry perfect for storage. The thoughtfully designed basement includes its own separate entrance to a mother-in-law apartment with its own full kitchen and laundry hookups. With three generously sized bedrooms and a sizable family room, the basement offers the perfect balance of privacy and comfort. Whether you're entertaining guests or enjoying quiet family time, this home has it all. Don't miss your chance to own a piece of this beautiful Alpine Heights Community! INCENTIVE and In-House Builder Contracts/Paperwork - Contact Listing Agent.
For sale
Price cut: $25K (11/25)
$699,990
699 Pine Ridge Ln, Rexburg, ID 83440
5beds
4,005sqft
Est.:
Single Family Residence
Built in 2025
0.28 Acres Lot
$-- Zestimate®
$175/sqft
$-- HOA
What's special
Mother-in-law apartmentModern finishesSpacious homeSeparate entranceGenerously sized bedroomsGourmet kitchenLaundry hookups
- 353 days |
- 300 |
- 12 |
Zillow last checked: 8 hours ago
Listing updated: November 24, 2025 at 06:44pm
Listed by:
Derek Halle 417-422-5459,
Hamlet Homes
Source: SRMLS,MLS#: 2172749
Tour with a local agent
Facts & features
Interior
Bedrooms & bathrooms
- Bedrooms: 5
- Bathrooms: 5
- Full bathrooms: 4
- 1/2 bathrooms: 1
- Main level bathrooms: 3
- Main level bedrooms: 2
Rooms
- Room types: Additional Dwelling Unit
Family room
- Level: Basement
Kitchen
- Level: Basement,Main
Living room
- Level: Main
Basement
- Area: 2004
Heating
- Natural Gas, Forced Air
Cooling
- Central Air
Appliances
- Included: Dishwasher, Microwave, Vented Exhaust Fan, Gas Range, Gas Water Heater
- Laundry: In Basement, Main Level
Features
- Basement: Exterior Entry,Finished,Full
- Number of fireplaces: 1
- Fireplace features: 1, Gas
Interior area
- Total structure area: 4,005
- Total interior livable area: 4,005 sqft
- Finished area above ground: 2,001
- Finished area below ground: 2,004
Property
Parking
- Total spaces: 3
- Parking features: 3 Stalls, Concrete
- Garage spaces: 3
- Has uncovered spaces: Yes
Features
- Levels: One
- Stories: 1
- Patio & porch: Patio
- Fencing: None
Lot
- Size: 0.28 Acres
- Features: No Landscaping
Details
- Parcel number: N/A
- Zoning description: Rexburg-Low Density Resident 1
Construction
Type & style
- Home type: SingleFamily
- Architectural style: Other
- Property subtype: Single Family Residence
Materials
- Poured, Primary Exterior Material: Lap Siding, Primary Exterior Material: Stone, Primary Exterior Material: Vinyl Siding
- Foundation: Concrete Perimeter
- Roof: Architectural
Condition
- Year built: 2025
Utilities & green energy
- Electric: Rocky Mountain Power
- Sewer: Public Sewer
- Water: Public
Community & HOA
Community
- Subdivision: Alpine Heights
HOA
- Has HOA: No
- Services included: None
Location
- Region: Rexburg
Financial & listing details
- Price per square foot: $175/sqft
- Date on market: 1/4/2025
- Listing terms: Cash,Conventional,1031 Exchange,FHA,Other-See Remarks,VA Loan
- Inclusions: Dishwasher, Microwave, Gas-Oven, Water Softener Rough In
Estimated market value
Not available
Estimated sales range
Not available
Not available
Price history
Price history
| Date | Event | Price |
|---|---|---|
| 11/25/2025 | Price change | $699,990-3.4%$175/sqft |
Source: | ||
| 8/29/2025 | Price change | $724,990-4.6%$181/sqft |
Source: | ||
| 8/14/2025 | Price change | $759,990-2.6%$190/sqft |
Source: | ||
| 7/10/2025 | Price change | $779,990-2.5%$195/sqft |
Source: | ||
| 1/4/2025 | Listed for sale | $799,990$200/sqft |
Source: | ||
Public tax history
Public tax history
Tax history is unavailable.BuyAbility℠ payment
Est. payment
$3,887/mo
Principal & interest
$3350
Property taxes
$292
Home insurance
$245
Climate risks
Neighborhood: 83440
Nearby schools
GreatSchools rating
- 5/10Lincoln Elementary SchoolGrades: K-4Distance: 0.7 mi
- NAMadison Junior High SchoolGrades: 7-9Distance: 1.2 mi
- 10/10Madison Senior High SchoolGrades: 10-12Distance: 2.8 mi
Schools provided by the listing agent
- Elementary: LINCOLN 321EL
- Middle: MADISON 321JH
- High: MADISON 321HS
Source: SRMLS. This data may not be complete. We recommend contacting the local school district to confirm school assignments for this home.
- Loading
- Loading



