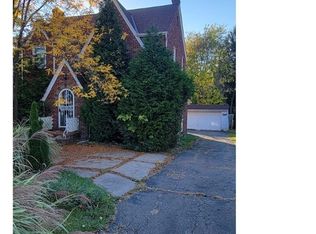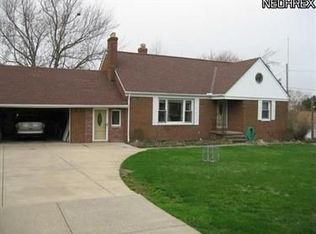Sold for $180,000
$180,000
6990 Broadview Rd, Parma, OH 44134
3beds
1,879sqft
Single Family Residence
Built in 1950
0.89 Acres Lot
$195,500 Zestimate®
$96/sqft
$2,548 Estimated rent
Home value
$195,500
$186,000 - $205,000
$2,548/mo
Zestimate® history
Loading...
Owner options
Explore your selling options
What's special
Wow! Over 1879 SF offering the charm & character of the vintage 50's a huge opportunity for investment or live in. All Brick with Breezeway & 2 car Attached garage and Walk out Basement. Three bedroom, 2.5 bath with City water & sewer. Plenty of room on this generous back yard for the nature/outdoor enthusiast 95 x 410 (close to an Acre) makes a fantastic canvas for gardening, BBQ's, sports & outdoor activities. New furnace Dec 2023. Roof 2009. Large 2.5 car garage with attached Breezeway would make a lovely, enclosed porch. The kitchen is ready for your remodel and adjoins the formal Dining Room with picture window that overlooks back yard. Spacious Living Room with WBFP, enjoys loads of natural light from another, enormous picture window, hardwood floors thruout. 2 large well closeted bedrooms are downstairs with the main bath in-between, walk in closet in hallway. An extra-large bedroom with alcove, a 1/2 Bath and loads of enviable Cubbies and Closets galore are on the 2nd floor. Basement has a full bath, large rec. room with another wood burning fireplace. Large laundry area has a walkout door and plenty of storage area. This home is waiting for your dreams and ideas, all within easy reach to shopping, restaurants & recreational facilities. Being sold 'As Is"
Zillow last checked: 8 hours ago
Listing updated: November 19, 2025 at 08:29pm
Listing Provided by:
Mary Early 216-316-0650 realearly@aol.com,
RE/MAX Above & Beyond
Bought with:
Angela P Giarikos, 2006001871
RE/MAX Above & Beyond
Source: MLS Now,MLS#: 5127318 Originating MLS: Akron Cleveland Association of REALTORS
Originating MLS: Akron Cleveland Association of REALTORS
Facts & features
Interior
Bedrooms & bathrooms
- Bedrooms: 3
- Bathrooms: 3
- Full bathrooms: 2
- 1/2 bathrooms: 1
- Main level bathrooms: 1
- Main level bedrooms: 2
Primary bedroom
- Description: 2 sets of closets!,Flooring: Hardwood
- Level: First
- Dimensions: 13.00 x 10.00
Bedroom
- Description: Flooring: Hardwood
- Level: First
- Dimensions: 12.00 x 8.00
Bedroom
- Description: Flooring: Hardwood
- Level: Second
- Dimensions: 21.00 x 13.00
Bonus room
- Description: Alcove off up bedroom!,Flooring: Luxury Vinyl Tile,Tile
- Level: Second
- Dimensions: 16 x 8
Other
- Description: Flooring: Concrete
- Level: First
- Dimensions: 13 x 8
Dining room
- Description: Flooring: Hardwood
- Level: First
- Dimensions: 15.00 x 11.00
Entry foyer
- Description: Flooring: Hardwood
- Level: First
- Dimensions: 5 x 4
Kitchen
- Description: Flooring: Luxury Vinyl Tile
- Level: First
- Dimensions: 25.00 x 12.00
Laundry
- Level: Basement
Living room
- Description: Flooring: Hardwood
- Features: Fireplace, Natural Woodwork
- Level: First
- Dimensions: 13.00 x 13.00
Recreation
- Features: Fireplace
- Level: Basement
- Dimensions: 26 x 12
Workshop
- Level: Basement
- Dimensions: 18 x 12
Heating
- Forced Air, Fireplace(s), Gas
Cooling
- Whole House Fan
Appliances
- Laundry: Washer Hookup, In Basement
Features
- Entrance Foyer, Primary Downstairs, Storage, Natural Woodwork
- Basement: Full,Partially Finished,Storage Space,Walk-Out Access
- Number of fireplaces: 2
- Fireplace features: Basement, Living Room, Recreation Room, Wood Burning
Interior area
- Total structure area: 1,879
- Total interior livable area: 1,879 sqft
- Finished area above ground: 1,879
Property
Parking
- Total spaces: 2
- Parking features: Attached, Electricity, Garage Faces Front, Garage
- Attached garage spaces: 2
Features
- Levels: One and One Half,Two
- Stories: 2
- Patio & porch: Enclosed, Patio, Porch
- Exterior features: Private Yard
Lot
- Size: 0.89 Acres
- Dimensions: 95 x 410
- Features: Back Yard, Flat, Level, Few Trees
Details
- Parcel number: 45117004
Construction
Type & style
- Home type: SingleFamily
- Architectural style: Bungalow,Cape Cod
- Property subtype: Single Family Residence
Materials
- Brick
- Roof: Asphalt,Fiberglass
Condition
- Fixer
- Year built: 1950
Utilities & green energy
- Sewer: Public Sewer
- Water: Public
Community & neighborhood
Location
- Region: Parma
Other
Other facts
- Listing terms: Cash,Conventional
Price history
| Date | Event | Price |
|---|---|---|
| 10/8/2025 | Sold | $180,000-10%$96/sqft |
Source: | ||
| 9/29/2025 | Pending sale | $199,900$106/sqft |
Source: | ||
| 9/26/2025 | Listed for sale | $199,900$106/sqft |
Source: | ||
| 9/13/2025 | Pending sale | $199,900$106/sqft |
Source: | ||
| 9/7/2025 | Listed for sale | $199,900$106/sqft |
Source: | ||
Public tax history
| Year | Property taxes | Tax assessment |
|---|---|---|
| 2024 | $3,894 +11.8% | $71,090 +30.4% |
| 2023 | $3,484 +0.6% | $54,500 |
| 2022 | $3,462 -3.2% | $54,500 |
Find assessor info on the county website
Neighborhood: 44134
Nearby schools
GreatSchools rating
- 7/10Hillside Middle SchoolGrades: 5-7Distance: 0.8 mi
- 6/10Normandy High SchoolGrades: 8-12Distance: 1.2 mi
- 7/10Green Valley Elementary SchoolGrades: K-4Distance: 1.3 mi
Schools provided by the listing agent
- District: Parma CSD - 1824
Source: MLS Now. This data may not be complete. We recommend contacting the local school district to confirm school assignments for this home.
Get a cash offer in 3 minutes
Find out how much your home could sell for in as little as 3 minutes with a no-obligation cash offer.
Estimated market value
$195,500

