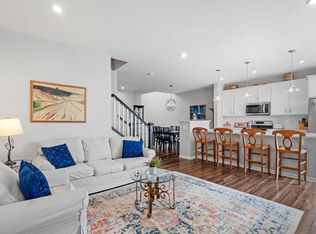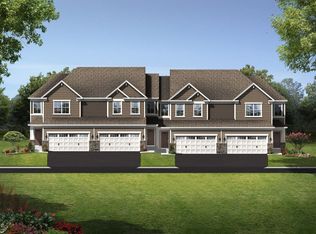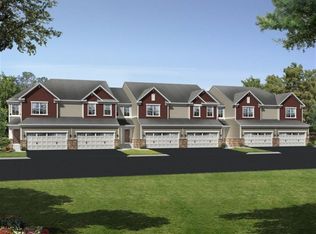Three level townhouse end unit with walkout on lower level. Dual zone heating and cooling. Upgraded stainless steel appliances in kitchen. Master bedroom suite with tray ceiling and large walk in closet. Security system on all doors and windows.
This property is off market, which means it's not currently listed for sale or rent on Zillow. This may be different from what's available on other websites or public sources.


